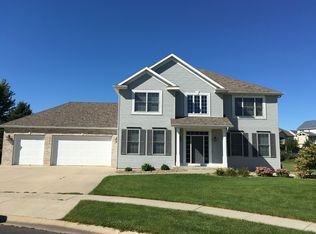Closed
$552,000
3057 Scanlan Ln NE, Rochester, MN 55906
4beds
3,013sqft
Single Family Residence
Built in 2003
0.27 Acres Lot
$552,100 Zestimate®
$183/sqft
$2,860 Estimated rent
Home value
$552,100
$519,000 - $591,000
$2,860/mo
Zestimate® history
Loading...
Owner options
Explore your selling options
What's special
Welcome home to a beautifully designed walkout rambler that offers both warmth and a welcoming sense of comfort the moment you step inside. The main level greets you with vaulted ceilings and an easy flowing layout that feels bright and inviting, with all the windows allowing natural light to fill the space. The kitchen provides plenty of workspace with generous counter space and quality appliances, making everyday cooking feel effortless. A screened and covered deck sits just off the dining area and gives you a quiet place to relax while overlooking the backyard.
The lower level adds even more room to spread out with a spacious family area, a convenient bar for entertaining, two additional bedrooms, one full bath, and excellent storage space. Step outside to enjoy a peaceful yard with mature trees and a patio that is perfect for gathering or unwinding at the end of the day.
Additional features include an oversized three stall garage, a main floor office, and two cozy fireplaces. This well cared for home offers comfort, space, and a wonderful setting that is ready for its next owner.
Zillow last checked: 8 hours ago
Listing updated: January 06, 2026 at 01:33pm
Listed by:
Denel Ihde-Sparks 507-398-5716,
Re/Max Results
Bought with:
Lauren Boutin
Dwell Realty Group LLC
Source: NorthstarMLS as distributed by MLS GRID,MLS#: 6820295
Facts & features
Interior
Bedrooms & bathrooms
- Bedrooms: 4
- Bathrooms: 3
- Full bathrooms: 3
Bedroom
- Level: Main
- Area: 192 Square Feet
- Dimensions: 12.0x16.0
Bedroom 2
- Level: Main
- Area: 105 Square Feet
- Dimensions: 10.0x10.5
Bedroom 3
- Level: Lower
- Area: 195 Square Feet
- Dimensions: 13.0x15.0
Bedroom 4
- Level: Lower
- Area: 187 Square Feet
- Dimensions: 11.0x17.0
Other
- Level: Lower
Deck
- Level: Main
- Area: 252 Square Feet
- Dimensions: 14.0x18.0
Foyer
- Level: Main
- Area: 49 Square Feet
- Dimensions: 7.0x7.0
Great room
- Level: Lower
- Area: 580.5 Square Feet
- Dimensions: 21.5x27.0
Informal dining room
- Level: Main
- Area: 100 Square Feet
- Dimensions: 8.0x12.5
Kitchen
- Level: Main
- Area: 131.25 Square Feet
- Dimensions: 10.5x12.5
Laundry
- Level: Main
- Area: 52.5 Square Feet
- Dimensions: 7.0x7.5
Living room
- Level: Main
- Area: 270 Square Feet
- Dimensions: 15.0x18.0
Office
- Level: Main
- Area: 120 Square Feet
- Dimensions: 10.0x12.0
Patio
- Level: Lower
- Area: 96 Square Feet
- Dimensions: 8.0x12.0
Storage
- Level: Lower
- Area: 108 Square Feet
- Dimensions: 9.0x12.0
Storage
- Level: Lower
- Area: 88 Square Feet
- Dimensions: 8.0x11.0
Storage
- Level: Lower
- Area: 28 Square Feet
- Dimensions: 3.5x8.0
Utility room
- Level: Lower
- Area: 65 Square Feet
- Dimensions: 6.5x10.0
Walk in closet
- Level: Main
- Area: 70 Square Feet
- Dimensions: 7.0x10.0
Heating
- Forced Air
Cooling
- Central Air
Appliances
- Included: Air-To-Air Exchanger, Dishwasher, Disposal, Dryer, Humidifier, Gas Water Heater, Microwave, Range, Refrigerator, Stainless Steel Appliance(s), Washer, Water Softener Owned
Features
- Basement: Daylight,Egress Window(s),Finished,Full,Concrete,Storage Space,Walk-Out Access
- Number of fireplaces: 2
- Fireplace features: Family Room, Gas, Living Room
Interior area
- Total structure area: 3,013
- Total interior livable area: 3,013 sqft
- Finished area above ground: 1,663
- Finished area below ground: 1,350
Property
Parking
- Total spaces: 3
- Parking features: Attached, Concrete, Garage Door Opener
- Attached garage spaces: 3
- Has uncovered spaces: Yes
Accessibility
- Accessibility features: None
Features
- Levels: One
- Stories: 1
- Patio & porch: Covered, Deck, Patio, Screened
Lot
- Size: 0.27 Acres
- Dimensions: 84 x 142
Details
- Foundation area: 1640
- Parcel number: 732923065549
- Zoning description: Residential-Single Family
Construction
Type & style
- Home type: SingleFamily
- Property subtype: Single Family Residence
Condition
- New construction: No
- Year built: 2003
Utilities & green energy
- Electric: 200+ Amp Service
- Gas: Natural Gas
- Sewer: City Sewer/Connected
- Water: City Water/Connected
Community & neighborhood
Location
- Region: Rochester
- Subdivision: Century Hills 6th Sub
HOA & financial
HOA
- Has HOA: No
Price history
| Date | Event | Price |
|---|---|---|
| 1/5/2026 | Sold | $552,000+0.4%$183/sqft |
Source: | ||
| 12/5/2025 | Pending sale | $550,000$183/sqft |
Source: | ||
| 12/3/2025 | Listed for sale | $550,000+6.8%$183/sqft |
Source: | ||
| 10/2/2025 | Listing removed | $4,800$2/sqft |
Source: Zillow Rentals Report a problem | ||
| 4/16/2025 | Listed for rent | $4,800$2/sqft |
Source: Zillow Rentals Report a problem | ||
Public tax history
| Year | Property taxes | Tax assessment |
|---|---|---|
| 2024 | $6,452 | $520,700 +2.1% |
| 2023 | -- | $510,000 +2.8% |
| 2022 | $6,074 +5.5% | $496,300 +12.4% |
Find assessor info on the county website
Neighborhood: 55906
Nearby schools
GreatSchools rating
- 7/10Jefferson Elementary SchoolGrades: PK-5Distance: 1.8 mi
- 8/10Century Senior High SchoolGrades: 8-12Distance: 0.6 mi
- 4/10Kellogg Middle SchoolGrades: 6-8Distance: 1.9 mi
Schools provided by the listing agent
- Elementary: Jefferson
- Middle: Kellogg
- High: Century
Source: NorthstarMLS as distributed by MLS GRID. This data may not be complete. We recommend contacting the local school district to confirm school assignments for this home.
Get a cash offer in 3 minutes
Find out how much your home could sell for in as little as 3 minutes with a no-obligation cash offer.
Estimated market value
$552,100
