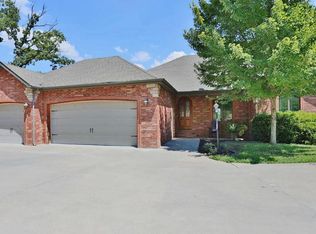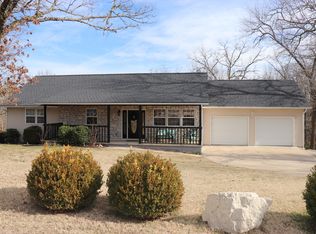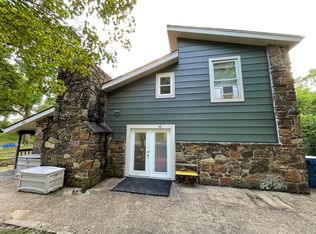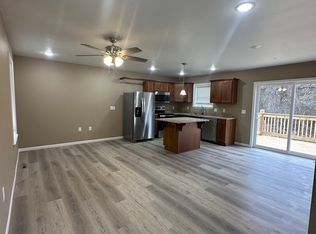Closed
Price Unknown
3057 Poverty Gulch Road, Hollister, MO 65672
3beds
2,339sqft
Single Family Residence
Built in 2005
1.07 Acres Lot
$313,600 Zestimate®
$--/sqft
$2,348 Estimated rent
Home value
$313,600
$270,000 - $364,000
$2,348/mo
Zestimate® history
Loading...
Owner options
Explore your selling options
What's special
This unique property on over an acre in Hollister, MO, features a spacious 2-bedroom, 2-bath main home plus an apartment with a garage workshop. The main home boasts vaulted ceilings, a double-sided fireplace between the living room and master bedroom, and French doors leading to a large, private deck perfect for entertaining. The kitchen features granite countertops, tile backsplash, pendant and recessed lighting, a skylight for natural light, and plenty of cabinet storage. The master bedroom offers vaulted ceilings, French door back deck access, and an ensuite bathroom with a walk-in shower, oversized jetted jacuzzi tub, a skylight, and a walk-in closet with an attached laundry room. The lower level includes a spacious rec room, an additional bedroom, a private bath with a tub-shower combo, and a large storage room. The 14x25 workshop garage with a 10-foot door includes a fully equipped studio apartment, complete with a kitchen, washer/dryer, standing shower, and a private bedroom, perfect for rental income or guest accommodations. Located just minutes from downtown Hollister, this property combines privacy, versatility, and convenience, making it a great home or investment. Enjoy being close to Hollister's charming shops, restaurants, and outdoor activities while remaining just a short drive from Branson's attractions. Check out the 4K home video tour or call to schedule your personal showing today!
Zillow last checked: 8 hours ago
Listing updated: April 11, 2025 at 04:23pm
Listed by:
Gary Nelson 417-464-6915,
EXP Realty, LLC.
Bought with:
Danielle Arzt, 2024015579
Real Broker, LLC
Source: SOMOMLS,MLS#: 60285047
Facts & features
Interior
Bedrooms & bathrooms
- Bedrooms: 3
- Bathrooms: 3
- Full bathrooms: 3
Heating
- Heat Pump, Central, Fireplace(s), Electric
Cooling
- Central Air, Heat Pump
Appliances
- Included: Dishwasher, Free-Standing Propane Oven, Propane Water Heater, Dryer, Washer, Microwave, Refrigerator
Features
- Walk-in Shower, Tile Counters, Granite Counters, Vaulted Ceiling(s), Walk-In Closet(s)
- Flooring: Carpet, Tile
- Windows: Skylight(s), Double Pane Windows
- Basement: Finished,Full
- Has fireplace: Yes
- Fireplace features: Bedroom, Double Sided, Living Room
Interior area
- Total structure area: 2,339
- Total interior livable area: 2,339 sqft
- Finished area above ground: 1,723
- Finished area below ground: 616
Property
Parking
- Total spaces: 1
- Parking features: Parking Pad, Additional Parking, Workshop in Garage, Oversized, Heated Garage, Garage Faces Rear, Garage Door Opener, Driveway
- Attached garage spaces: 1
- Has uncovered spaces: Yes
Features
- Levels: Two
- Stories: 2
- Patio & porch: Patio, Front Porch, Deck, Covered
- Fencing: None
Lot
- Size: 1.07 Acres
- Features: Acreage, Hilly
Details
- Parcel number: 186.013003001004.004
Construction
Type & style
- Home type: SingleFamily
- Architectural style: Raised Ranch
- Property subtype: Single Family Residence
Materials
- Vinyl Siding
- Foundation: Crawl Space
Condition
- Year built: 2005
Utilities & green energy
- Sewer: Public Sewer, Shared Septic
- Water: Public
Community & neighborhood
Location
- Region: Hollister
- Subdivision: Riverside Acres
Other
Other facts
- Listing terms: Cash,VA Loan,FHA,Exchange,Conventional
Price history
| Date | Event | Price |
|---|---|---|
| 4/11/2025 | Sold | -- |
Source: | ||
| 3/13/2025 | Pending sale | $315,000$135/sqft |
Source: | ||
| 2/18/2025 | Price change | $315,000-3.1%$135/sqft |
Source: | ||
| 1/15/2025 | Listed for sale | $325,000+80.6%$139/sqft |
Source: | ||
| 4/14/2020 | Listing removed | $1,200$1/sqft |
Source: Thousand Hills Realty, Inc. Report a problem | ||
Public tax history
| Year | Property taxes | Tax assessment |
|---|---|---|
| 2025 | -- | $26,240 -10.1% |
| 2024 | $1,575 0% | $29,190 |
| 2023 | $1,575 -9.7% | $29,190 -10.6% |
Find assessor info on the county website
Neighborhood: 65672
Nearby schools
GreatSchools rating
- 4/10Hollister Elementary SchoolGrades: 2-5Distance: 4.2 mi
- 5/10Hollister Middle SchoolGrades: 6-8Distance: 4.5 mi
- 5/10Hollister High SchoolGrades: 9-12Distance: 4.6 mi
Schools provided by the listing agent
- Elementary: Hollister
- Middle: Hollister
- High: Hollister
Source: SOMOMLS. This data may not be complete. We recommend contacting the local school district to confirm school assignments for this home.



