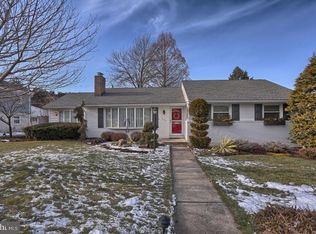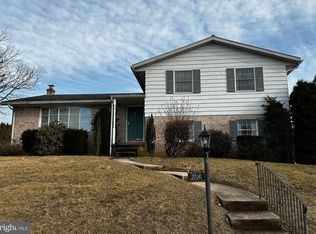Sold for $355,100
$355,100
3057 Merritt Pkwy, Sinking Spring, PA 19608
3beds
1,990sqft
Single Family Residence
Built in 1958
0.31 Acres Lot
$365,000 Zestimate®
$178/sqft
$2,267 Estimated rent
Home value
$365,000
$339,000 - $391,000
$2,267/mo
Zestimate® history
Loading...
Owner options
Explore your selling options
What's special
Don’t miss out on this wonderful corner property located in Wilson Schools offering great curb appeal. This 3-bedroom split level welcomes you with an entry foyer that leads into a bright and open main level. The large living room flows seamlessly into the dining area, which opens to an eat-in kitchen featuring white cabinetry, chair rail detailing, a wall oven, cooktop, and all included appliances. Upstairs, you’ll find three comfortable bedrooms—two with carpet and one with hardwood flooring—along with a full tile bathroom. The lower level offers a generously sized rec room with access to a covered rear patio, perfect for entertaining. A second full bath and a laundry room with utility sink complete the lower level. Situated on a level corner lot, the property also includes a covered patio, ideal for outdoor relaxation, and a two-car side-entry garage. This home combines space, style, and a great location—schedule your private tour today!
Zillow last checked: 8 hours ago
Listing updated: September 10, 2025 at 05:01pm
Listed by:
Kelly Spayd 484-256-8818,
Keller Williams Platinum Realty - Wyomissing
Bought with:
Karen L Harbster, RS342292
Bold Realty
Source: Bright MLS,MLS#: PABK2060860
Facts & features
Interior
Bedrooms & bathrooms
- Bedrooms: 3
- Bathrooms: 2
- Full bathrooms: 2
Primary bedroom
- Level: Upper
- Area: 143 Square Feet
- Dimensions: 11 x 13
Bedroom 2
- Level: Upper
- Area: 154 Square Feet
- Dimensions: 11 x 14
Bedroom 3
- Level: Upper
- Area: 100 Square Feet
- Dimensions: 10 x 10
Dining room
- Level: Main
- Area: 140 Square Feet
- Dimensions: 14 x 10
Foyer
- Level: Main
- Area: 77 Square Feet
- Dimensions: 11 x 7
Kitchen
- Level: Main
- Area: 150 Square Feet
- Dimensions: 15 x 10
Laundry
- Level: Lower
- Area: 54 Square Feet
- Dimensions: 9 x 6
Living room
- Level: Main
- Area: 240 Square Feet
- Dimensions: 16 x 15
Recreation room
- Level: Lower
- Area: 360 Square Feet
- Dimensions: 18 x 20
Utility room
- Level: Lower
- Area: 20 Square Feet
- Dimensions: 5 x 4
Utility room
- Level: Lower
- Area: 15 Square Feet
- Dimensions: 5 x 3
Heating
- Forced Air, Natural Gas
Cooling
- Central Air, Natural Gas
Appliances
- Included: Refrigerator, Washer, Dryer, Cooktop, Oven, Dishwasher, Gas Water Heater
- Laundry: Lower Level, Laundry Room
Features
- Ceiling Fan(s), Eat-in Kitchen
- Flooring: Carpet, Hardwood, Vinyl, Wood
- Has basement: No
- Has fireplace: No
Interior area
- Total structure area: 1,990
- Total interior livable area: 1,990 sqft
- Finished area above ground: 1,990
- Finished area below ground: 0
Property
Parking
- Total spaces: 4
- Parking features: Garage Faces Side, Attached, Driveway
- Attached garage spaces: 2
- Uncovered spaces: 2
Accessibility
- Accessibility features: None
Features
- Levels: Multi/Split,Three
- Stories: 3
- Patio & porch: Patio, Porch
- Pool features: None
- Fencing: Vinyl
Lot
- Size: 0.31 Acres
Details
- Additional structures: Above Grade, Below Grade
- Parcel number: 80438606482532
- Zoning: RESIDENTIAL
- Special conditions: Standard
Construction
Type & style
- Home type: SingleFamily
- Property subtype: Single Family Residence
Materials
- Brick, Vinyl Siding
- Foundation: Permanent
- Roof: Pitched,Shingle
Condition
- New construction: No
- Year built: 1958
Utilities & green energy
- Sewer: Public Sewer
- Water: Public
Community & neighborhood
Location
- Region: Sinking Spring
- Subdivision: Wilshire
- Municipality: SPRING TWP
Other
Other facts
- Listing agreement: Exclusive Right To Sell
- Listing terms: Cash,Conventional,FHA,VA Loan
- Ownership: Fee Simple
Price history
| Date | Event | Price |
|---|---|---|
| 9/10/2025 | Sold | $355,100+7.6%$178/sqft |
Source: | ||
| 8/12/2025 | Pending sale | $329,900$166/sqft |
Source: | ||
| 8/11/2025 | Listing removed | $329,900$166/sqft |
Source: | ||
| 8/6/2025 | Listed for sale | $329,900$166/sqft |
Source: | ||
Public tax history
| Year | Property taxes | Tax assessment |
|---|---|---|
| 2025 | $5,296 +3.9% | $119,100 |
| 2024 | $5,096 +5% | $119,100 |
| 2023 | $4,855 +2.5% | $119,100 |
Find assessor info on the county website
Neighborhood: Whitfield
Nearby schools
GreatSchools rating
- 7/10Whitfield El SchoolGrades: K-5Distance: 0.4 mi
- 9/10Wilson West Middle SchoolGrades: 6-8Distance: 1.9 mi
- 7/10Wilson High SchoolGrades: 9-12Distance: 0.6 mi
Schools provided by the listing agent
- District: Wilson
Source: Bright MLS. This data may not be complete. We recommend contacting the local school district to confirm school assignments for this home.
Get pre-qualified for a loan
At Zillow Home Loans, we can pre-qualify you in as little as 5 minutes with no impact to your credit score.An equal housing lender. NMLS #10287.

