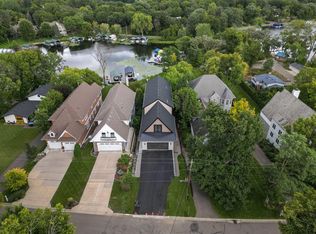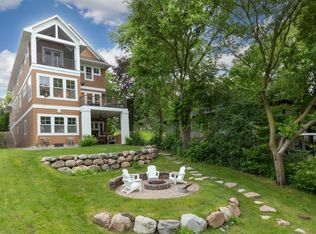Closed
$2,750,000
3057 Lake Shore Blvd, Wayzata, MN 55391
3beds
5,099sqft
Single Family Residence
Built in 2015
0.27 Acres Lot
$2,698,500 Zestimate®
$539/sqft
$7,018 Estimated rent
Home value
$2,698,500
$2.51M - $2.91M
$7,018/mo
Zestimate® history
Loading...
Owner options
Explore your selling options
What's special
An exquisite two-story home, meticulously crafted in 2015 by JMS Custom Homes. Situated on 50ft of lakeshore on Lake Minnetonka. Savor the breathtaking views from the main lvl deck or lower lvl patios. This remarkable home spans over 5,000sqft, with over $530k in upgrades invested since 2019. You are welcomed by a flowing open floor plan on the main lvl, where natural light bathes every room. The main lvl features a stunning kitchen, a spacious living rm, & an inviting sunroom. Ascending to the upper level, a luxurious master suite w/breathtaking lake views, office, complemented by 2 generously sized bdrms, each graced with its private en-suite bathrm & a laundry room. The walkout lower lvl is nothing short of awe-inspiring, offering a golf & gun simulator, wet bar & dedicated exercise area. An additional laundry area on the lower lvl adds to the home's practicality. This is truly a one-of-a-kind residence that must be seen to be fully appreciated for its exceptional offerings!!
Zillow last checked: 8 hours ago
Listing updated: December 18, 2024 at 11:01pm
Listed by:
Brace D Helgeson 952-934-5400,
Coldwell Banker Realty,
Mary Jo Josie Patterson 952-212-5107
Bought with:
Christine M Valerius
Coldwell Banker Realty
Source: NorthstarMLS as distributed by MLS GRID,MLS#: 6453055
Facts & features
Interior
Bedrooms & bathrooms
- Bedrooms: 3
- Bathrooms: 5
- Full bathrooms: 2
- 3/4 bathrooms: 2
- 1/2 bathrooms: 1
Bedroom 1
- Level: Upper
- Area: 266 Square Feet
- Dimensions: 19x14
Bedroom 2
- Level: Upper
- Area: 140 Square Feet
- Dimensions: 14x10
Bedroom 3
- Level: Upper
- Area: 168 Square Feet
- Dimensions: 14x12
Other
- Level: Lower
- Area: 187 Square Feet
- Dimensions: 17x11
Dining room
- Level: Main
- Area: 143 Square Feet
- Dimensions: 13x11
Exercise room
- Level: Upper
- Area: 100 Square Feet
- Dimensions: 10x10
Family room
- Level: Lower
- Area: 247 Square Feet
- Dimensions: 19x13
Kitchen
- Level: Main
- Area: 165 Square Feet
- Dimensions: 15x11
Laundry
- Level: Upper
- Area: 81 Square Feet
- Dimensions: 9x9
Living room
- Level: Main
- Area: 304 Square Feet
- Dimensions: 19x16
Office
- Level: Upper
- Area: 70 Square Feet
- Dimensions: 10x7
Office
- Level: Lower
- Area: 90 Square Feet
- Dimensions: 10x9
Sun room
- Level: Main
- Area: 110 Square Feet
- Dimensions: 11x10
Heating
- Forced Air, Fireplace(s), Radiant Floor
Cooling
- Central Air
Appliances
- Included: Air-To-Air Exchanger, Dishwasher, Disposal, Dryer, Exhaust Fan, Water Filtration System, Microwave, Range, Refrigerator, Stainless Steel Appliance(s), Tankless Water Heater, Washer, Water Softener Owned
Features
- Basement: Daylight,Egress Window(s),Finished,Full,Concrete,Walk-Out Access
- Number of fireplaces: 2
- Fireplace features: Family Room, Gas, Living Room, Stone
Interior area
- Total structure area: 5,099
- Total interior livable area: 5,099 sqft
- Finished area above ground: 3,106
- Finished area below ground: 1,993
Property
Parking
- Total spaces: 6
- Parking features: Attached, Concrete, Garage Door Opener
- Attached garage spaces: 2
- Uncovered spaces: 4
- Details: Garage Dimensions (27x24)
Accessibility
- Accessibility features: None
Features
- Levels: Two
- Stories: 2
- Has view: Yes
- View description: Lake
- Has water view: Yes
- Water view: Lake
- Waterfront features: Dock, Lake Front, Lake View, Waterfront Num(27013300), Lake Bottom(Soft), Lake Acres(14205), Lake Depth(113)
- Body of water: Minnetonka
- Frontage length: Water Frontage: 50
Lot
- Size: 0.27 Acres
- Dimensions: 50 x 40 x 280 x 313
Details
- Foundation area: 1993
- Parcel number: 1711722120047
- Zoning description: Residential-Single Family
Construction
Type & style
- Home type: SingleFamily
- Property subtype: Single Family Residence
Materials
- Brick/Stone, Fiber Cement
- Roof: Age 8 Years or Less
Condition
- Age of Property: 9
- New construction: No
- Year built: 2015
Utilities & green energy
- Gas: Natural Gas
- Sewer: City Sewer/Connected
- Water: City Water/Connected
Community & neighborhood
Location
- Region: Wayzata
- Subdivision: Thorpe Bros Rgt Groveland Shores
HOA & financial
HOA
- Has HOA: No
Price history
| Date | Event | Price |
|---|---|---|
| 12/15/2023 | Sold | $2,750,000-1.8%$539/sqft |
Source: | ||
| 11/15/2023 | Pending sale | $2,800,000$549/sqft |
Source: | ||
| 10/27/2023 | Listed for sale | $2,800,000+86.7%$549/sqft |
Source: | ||
| 4/15/2019 | Sold | $1,499,990-6.2%$294/sqft |
Source: | ||
| 3/22/2019 | Pending sale | $1,599,000$314/sqft |
Source: Edina Realty, Inc., a Berkshire Hathaway affiliate #5137259 | ||
Public tax history
| Year | Property taxes | Tax assessment |
|---|---|---|
| 2025 | $28,790 +8.1% | $2,353,600 +22.8% |
| 2024 | $26,645 +8.6% | $1,916,600 +2.1% |
| 2023 | $24,530 +9.2% | $1,877,400 +8.9% |
Find assessor info on the county website
Neighborhood: 55391
Nearby schools
GreatSchools rating
- 10/10Groveland Elementary SchoolGrades: K-5Distance: 0.5 mi
- 8/10Minnetonka East Middle SchoolGrades: 6-8Distance: 1.3 mi
- 10/10Minnetonka Senior High SchoolGrades: 9-12Distance: 2.8 mi
Get a cash offer in 3 minutes
Find out how much your home could sell for in as little as 3 minutes with a no-obligation cash offer.
Estimated market value
$2,698,500
Get a cash offer in 3 minutes
Find out how much your home could sell for in as little as 3 minutes with a no-obligation cash offer.
Estimated market value
$2,698,500

