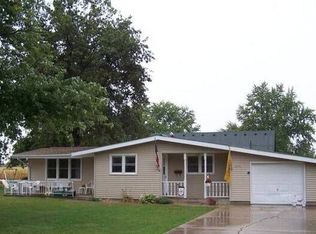Large corner lot on the outskirts of town. Move-In Condition. Ranch with vaulted ceilings, large eat-in kitchen, newer light fixtures. Updated bath has brand new tub & surround. Seller estimates roof, siding, replacement windows, soffits and gutters since 2006. New furnace 2010. Newer Water Heater. Buried electric dog fencing. Nice, quiet neighborhood near Red Tail Run Golf Course.
This property is off market, which means it's not currently listed for sale or rent on Zillow. This may be different from what's available on other websites or public sources.
