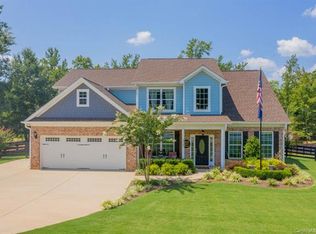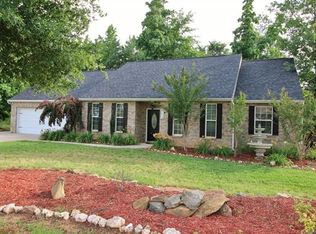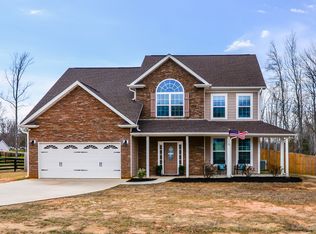Welcome to The Estates at Glenmoor in Historic York, SC! Are you searching for beautiful land and privacy? This home on a one acre lot with a backyard oasis is for you! This one owner home has been meticulously maintained and is move-in ready for its new owner. Feel the charm of the vaulted ceilings of the foyer and the open floor plan as soon as you step in the front door. this home features plenty of natural light, a gas log fireplace, granite counters in the kitchen, and hardwood floors. The master suite on the main floor has tray ceilings and an ensuite which features dual vanities, garden tub and separate custom tiled shower. Spend your days by the 16x32 custom in-ground pool and entertain under the lights of the pergola on the deck. Don't miss the opportunity to call this home!
This property is off market, which means it's not currently listed for sale or rent on Zillow. This may be different from what's available on other websites or public sources.


