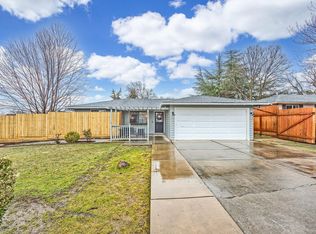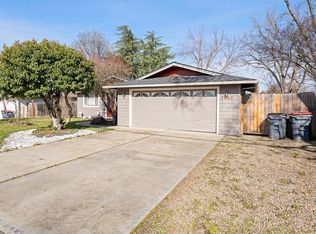Closed
$350,000
3057 Delta Waters Rd, Medford, OR 97504
3beds
2baths
1,119sqft
Single Family Residence
Built in 1984
7,405.2 Square Feet Lot
$352,100 Zestimate®
$313/sqft
$1,903 Estimated rent
Home value
$352,100
$317,000 - $391,000
$1,903/mo
Zestimate® history
Loading...
Owner options
Explore your selling options
What's special
Beautiful 3 bedroom/2 Bathroom home in desirable East Medford. This home offers a large living room with gorgeous vinyl plank flooring, coffered ceiling, and recessed lighting. The kitchen is lovely with tons of custom-painted cabinets for storage, solid stone countertops, bright custom lighting, stainless-steel appliances and a huge pantry area. Large Laundry room offers more cabinets and folding counter space. The Mater Suite is sizable with his/hers closets, and standing shower stall with built in seating. Outside you'll enjoy a large fully fenced backyard with a deck perfect for grilling with company or enjoying the coming beautiful weather, and mature landscaping with trees and bushes for added privacy. This is a perfect first time home, or a great investment, don't miss it!
Zillow last checked: 8 hours ago
Listing updated: May 13, 2025 at 02:09pm
Listed by:
Home Quest Realty 541-774-5503
Bought with:
John L. Scott Medford
Source: Oregon Datashare,MLS#: 220198541
Facts & features
Interior
Bedrooms & bathrooms
- Bedrooms: 3
- Bathrooms: 2
Heating
- Forced Air, Natural Gas
Cooling
- Central Air
Appliances
- Included: Dishwasher, Disposal, Double Oven, Range, Range Hood, Water Heater
Features
- Shower/Tub Combo
- Flooring: Carpet, Laminate, Vinyl
- Windows: Double Pane Windows, Vinyl Frames
- Has fireplace: No
- Common walls with other units/homes: No Common Walls
Interior area
- Total structure area: 1,119
- Total interior livable area: 1,119 sqft
Property
Parking
- Total spaces: 2
- Parking features: Attached, Concrete, Driveway, Garage Door Opener
- Attached garage spaces: 2
- Has uncovered spaces: Yes
Features
- Levels: One
- Stories: 1
- Patio & porch: Deck
- Fencing: Fenced
- Has view: Yes
- View description: Mountain(s), Neighborhood
Lot
- Size: 7,405 sqft
- Features: Landscaped, Level
Details
- Parcel number: 10708237
- Zoning description: SFR-4
- Special conditions: Standard
Construction
Type & style
- Home type: SingleFamily
- Architectural style: Ranch
- Property subtype: Single Family Residence
Materials
- Frame
- Foundation: Concrete Perimeter
- Roof: Composition
Condition
- New construction: No
- Year built: 1984
Utilities & green energy
- Sewer: Public Sewer
- Water: Public
Community & neighborhood
Security
- Security features: Carbon Monoxide Detector(s), Smoke Detector(s)
Location
- Region: Medford
- Subdivision: Table Rock View Estates Unit No 1
Other
Other facts
- Listing terms: Cash,Conventional,FHA,VA Loan
- Road surface type: Paved
Price history
| Date | Event | Price |
|---|---|---|
| 5/13/2025 | Sold | $350,000+1.4%$313/sqft |
Source: | ||
| 4/8/2025 | Pending sale | $345,000$308/sqft |
Source: | ||
| 4/2/2025 | Listed for sale | $345,000+1.5%$308/sqft |
Source: | ||
| 3/4/2025 | Listing removed | $340,000$304/sqft |
Source: | ||
| 2/6/2025 | Price change | $340,000-0.9%$304/sqft |
Source: | ||
Public tax history
| Year | Property taxes | Tax assessment |
|---|---|---|
| 2024 | $2,846 +3.2% | $190,520 +3% |
| 2023 | $2,759 +1.1% | $184,980 |
| 2022 | $2,728 +4% | $184,980 +3% |
Find assessor info on the county website
Neighborhood: 97504
Nearby schools
GreatSchools rating
- 4/10Abraham Lincoln Elementary SchoolGrades: K-6Distance: 0.2 mi
- 3/10Hedrick Middle SchoolGrades: 6-8Distance: 2.2 mi
- 7/10North Medford High SchoolGrades: 9-12Distance: 1.2 mi
Schools provided by the listing agent
- Elementary: Abraham Lincoln Elem
- Middle: Hedrick Middle
- High: North Medford High
Source: Oregon Datashare. This data may not be complete. We recommend contacting the local school district to confirm school assignments for this home.

Get pre-qualified for a loan
At Zillow Home Loans, we can pre-qualify you in as little as 5 minutes with no impact to your credit score.An equal housing lender. NMLS #10287.

