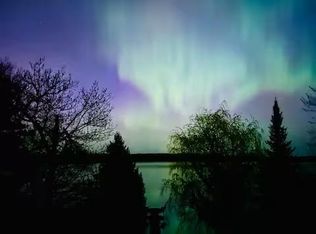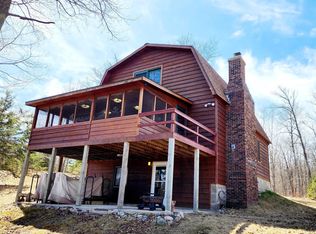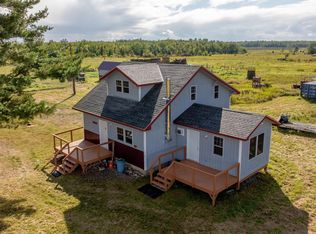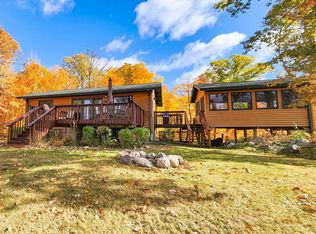Peace and Tranquility await you on Coffin Lake! A meticulously maintained home on 1.05 Acres and 200 feet of sand shoreline & another 2.77 Acres with a 26 'x 40' Pole building, garden and garden shed. Home property features a recently remodeled Kitchen with new appliances and custom pull-outs, Minnesota White pine ceilings, radon system, 3 Season porch, Lots of Lakeside windows, Cozy fireplace, Steffes Comfort plus heating system w/ auxiliary baseboard, spacious primary bedroom, walkout basement, 22x26 detached Insulated garage, NEW Septic System just completed, Storage shed & Woodshed. Gradual elevation to the Lakeshore and Awesome Lake Views! Get ready to start enjoying Lake Living at its finest! Schedule your showing today.
Active
$479,000
3057 Coffin Lake Trl NE, Remer, MN 56672
3beds
1,744sqft
Est.:
Single Family Residence
Built in 1974
3.82 Acres Lot
$473,000 Zestimate®
$275/sqft
$-- HOA
What's special
Awesome lake viewsCozy fireplaceDetached insulated garageLots of lakeside windowsMinnesota white pine ceilingsRemodeled kitchenSpacious primary bedroom
- 215 days |
- 530 |
- 24 |
Zillow last checked: 8 hours ago
Listing updated: November 29, 2025 at 10:47am
Listed by:
Connie Glass 218-838-1619,
Lake Country Properties
Source: NorthstarMLS as distributed by MLS GRID,MLS#: 6711891
Tour with a local agent
Facts & features
Interior
Bedrooms & bathrooms
- Bedrooms: 3
- Bathrooms: 2
- Full bathrooms: 1
- 3/4 bathrooms: 1
Rooms
- Room types: Living Room, Kitchen, Dining Room, Bedroom 1, Bedroom 2, Bedroom 3, Three Season Porch, Mud Room, Storage, Flex Room
Bedroom 1
- Level: Lower
- Area: 242 Square Feet
- Dimensions: 11x22
Bedroom 2
- Level: Upper
- Area: 135 Square Feet
- Dimensions: 9x15
Bedroom 3
- Level: Upper
- Area: 53.5 Square Feet
- Dimensions: 6x8'11"
Dining room
- Level: Main
- Area: 121 Square Feet
- Dimensions: 11x11
Flex room
- Level: Basement
- Area: 157.5 Square Feet
- Dimensions: 10.5x15
Kitchen
- Level: Main
- Area: 64 Square Feet
- Dimensions: 8x8
Living room
- Level: Main
- Area: 225 Square Feet
- Dimensions: 15x15
Mud room
- Level: Main
- Area: 72 Square Feet
- Dimensions: 6x12
Storage
- Level: Basement
- Area: 36 Square Feet
- Dimensions: 12x3
Other
- Level: Lower
- Area: 72 Square Feet
- Dimensions: 6x12
Heating
- Baseboard, Fireplace(s), Heat Pump
Cooling
- Central Air
Appliances
- Included: Dishwasher, Dryer, Electric Water Heater, Microwave, Range, Refrigerator, Washer
Features
- Basement: Partially Finished,Storage Space,Walk-Out Access
- Number of fireplaces: 1
- Fireplace features: Living Room, Wood Burning
Interior area
- Total structure area: 1,744
- Total interior livable area: 1,744 sqft
- Finished area above ground: 1,384
- Finished area below ground: 180
Property
Parking
- Total spaces: 2
- Parking features: Detached, Asphalt
- Garage spaces: 2
- Details: Garage Dimensions (26x22)
Accessibility
- Accessibility features: None
Features
- Levels: Multi/Split
- Patio & porch: Deck, Porch
- Pool features: None
- Fencing: None
- On waterfront: Yes
- Waterfront features: Lake Front, Waterfront Elevation(15-26), Waterfront Num(11006700), Lake Bottom(Gravel, Hard, Sand, Weeds), Lake Acres(62)
- Body of water: Coffin
- Frontage length: Water Frontage: 205
Lot
- Size: 3.82 Acres
- Dimensions: 205 x 250 x 196 x 192
Details
- Additional structures: Pole Building, Storage Shed
- Foundation area: 1232
- Additional parcels included: 420272310
- Parcel number: 420281402
- Zoning description: Residential-Single Family
Construction
Type & style
- Home type: SingleFamily
- Property subtype: Single Family Residence
Materials
- Wood Siding
- Roof: Age Over 8 Years
Condition
- Age of Property: 51
- New construction: No
- Year built: 1974
Utilities & green energy
- Electric: 100 Amp Service, Power Company: Crow Wing Power
- Gas: Electric
- Sewer: Mound Septic, Private Sewer, Septic System Compliant - Yes
- Water: Drilled
Community & HOA
HOA
- Has HOA: No
Location
- Region: Remer
Financial & listing details
- Price per square foot: $275/sqft
- Tax assessed value: $323,100
- Annual tax amount: $1,272
- Date on market: 5/9/2025
- Cumulative days on market: 213 days
Estimated market value
$473,000
$449,000 - $497,000
$2,170/mo
Price history
Price history
| Date | Event | Price |
|---|---|---|
| 8/21/2025 | Price change | $479,000-2%$275/sqft |
Source: | ||
| 5/9/2025 | Listed for sale | $489,000$280/sqft |
Source: | ||
Public tax history
Public tax history
| Year | Property taxes | Tax assessment |
|---|---|---|
| 2024 | $1,272 +0.2% | $323,100 |
| 2023 | $1,270 -18.9% | $323,100 +2.5% |
| 2022 | $1,566 -0.1% | $315,200 +10.8% |
Find assessor info on the county website
BuyAbility℠ payment
Est. payment
$2,753/mo
Principal & interest
$2353
Property taxes
$232
Home insurance
$168
Climate risks
Neighborhood: 56672
Nearby schools
GreatSchools rating
- 3/10Remer Elementary SchoolGrades: PK-6Distance: 10.2 mi
- 3/10Northland SecondaryGrades: 7-12Distance: 10.2 mi
- Loading
- Loading





