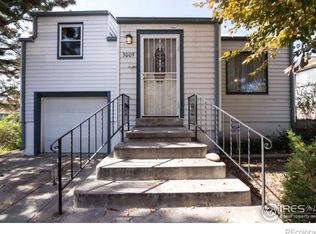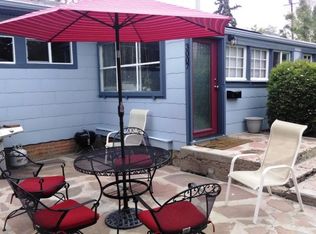Sold for $780,000
$780,000
3057 Ames Street, Wheat Ridge, CO 80214
4beds
2,072sqft
Single Family Residence
Built in 1927
6,011 Square Feet Lot
$772,100 Zestimate®
$376/sqft
$3,235 Estimated rent
Home value
$772,100
$726,000 - $826,000
$3,235/mo
Zestimate® history
Loading...
Owner options
Explore your selling options
What's special
Welcome to this stunning ranch-style bungalow that has been thoughtfully renovated from top to bottom. Nestled in the heart of Wheat Ridge, this home blends timeless charm with modern updates, offering the perfect balance of comfort and style. Every detail has been carefully considered with all new windows, central air, landscaping, and finishes! The main level is full of natural light and features gleaming solid oak hardwoods, exposed brick, and wood beams. The primary suite provides ample space along with an en-suite bath and walk in closet. Downstairs find two additional bedrooms with jack-and-jill bath and an additional living space. The exterior features all new landscaping along with a detached garage. Incredible walkability to local restaurants, pubs, and entertainment. Quick convenience to Sloan's lake and Downtown Denver! Ask about our preferred lender incentives towards closing costs or rate buy-down!
Zillow last checked: 8 hours ago
Listing updated: September 26, 2025 at 08:55am
Listed by:
Jaden Hanson 303-910-2243 jaden@milehighlifestyles.com,
Your Castle Realty LLC
Bought with:
Bethany Latzko, 100088760
Fry Properties
Source: REcolorado,MLS#: 8717855
Facts & features
Interior
Bedrooms & bathrooms
- Bedrooms: 4
- Bathrooms: 3
- Full bathrooms: 2
- 3/4 bathrooms: 1
- Main level bathrooms: 2
- Main level bedrooms: 2
Bedroom
- Level: Main
Bedroom
- Level: Main
Bedroom
- Level: Basement
Bedroom
- Level: Basement
Bathroom
- Level: Main
Bathroom
- Level: Main
Bathroom
- Level: Basement
Heating
- Forced Air
Cooling
- Central Air
Appliances
- Included: Dishwasher, Disposal, Microwave, Oven, Range, Refrigerator
Features
- Ceiling Fan(s), Stone Counters, Walk-In Closet(s)
- Flooring: Wood
- Basement: Finished
- Number of fireplaces: 2
- Fireplace features: Basement, Family Room
Interior area
- Total structure area: 2,072
- Total interior livable area: 2,072 sqft
- Finished area above ground: 1,096
- Finished area below ground: 976
Property
Parking
- Total spaces: 1
- Parking features: Garage
- Garage spaces: 1
Features
- Levels: One
- Stories: 1
Lot
- Size: 6,011 sqft
- Features: Level
Details
- Parcel number: 021188
- Special conditions: Standard
Construction
Type & style
- Home type: SingleFamily
- Property subtype: Single Family Residence
Materials
- Frame, Stucco
- Roof: Composition
Condition
- Year built: 1927
Utilities & green energy
- Sewer: Public Sewer
- Water: Public
Community & neighborhood
Location
- Region: Wheat Ridge
- Subdivision: Olinger Gardens
Other
Other facts
- Listing terms: Cash,Conventional,FHA,VA Loan
- Ownership: Corporation/Trust
Price history
| Date | Event | Price |
|---|---|---|
| 9/25/2025 | Sold | $780,000+0.1%$376/sqft |
Source: | ||
| 9/3/2025 | Pending sale | $779,000$376/sqft |
Source: | ||
| 8/28/2025 | Listed for sale | $779,000$376/sqft |
Source: | ||
| 8/25/2025 | Pending sale | $779,000$376/sqft |
Source: | ||
| 8/22/2025 | Listed for sale | $779,000+55.8%$376/sqft |
Source: | ||
Public tax history
| Year | Property taxes | Tax assessment |
|---|---|---|
| 2024 | $2,707 +10.6% | $30,955 |
| 2023 | $2,446 -1.4% | $30,955 +12.7% |
| 2022 | $2,480 +7.5% | $27,475 -2.8% |
Find assessor info on the county website
Neighborhood: 80214
Nearby schools
GreatSchools rating
- 2/10Lumberg Elementary SchoolGrades: PK-6Distance: 1.2 mi
- 3/10Jefferson High SchoolGrades: 7-12Distance: 1.2 mi
Schools provided by the listing agent
- Elementary: Lumberg
- Middle: Jefferson
- High: Jefferson
- District: Jefferson County R-1
Source: REcolorado. This data may not be complete. We recommend contacting the local school district to confirm school assignments for this home.
Get a cash offer in 3 minutes
Find out how much your home could sell for in as little as 3 minutes with a no-obligation cash offer.
Estimated market value$772,100
Get a cash offer in 3 minutes
Find out how much your home could sell for in as little as 3 minutes with a no-obligation cash offer.
Estimated market value
$772,100

