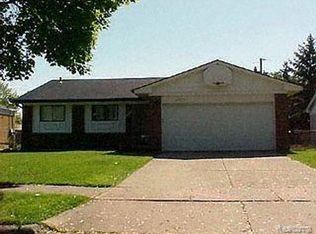This newly renovated property is in the heart of Madison Heights. This well-maintained 1,371 sq ft, 1968-built ranch offers three spacious bedrooms and a full bath plus a convenient half bath perfect for family living or hosting guests. There is great natural light throughout the house and two unique living areas w/ one off the kitchen featuring a cozy fireplace and hardwood floors, seamlessly flowing into a bright, fully renovated kitchen equipped with dishwasher, microwave, and ample cabinet space and buffet banquet.
The very large basement provides versatile extra room ideal as a home office, playroom, or storage area. Comfort and convenience are front and center with central air and forced-air gas heating. Fresh flooring blends tile, carpet, and hardwood across the home, offering both warmth and modern appeal.
Outside, enjoy a generous 7,797 sq ft lot with a detached 2-car garage and fenced in backyard. The property backs directly to a golf course, offering serene views and extra privacy. Plus, it's located in a quiet neighborhood near the Red Oaks Nature Trail, perfect for morning jogs, bike rides, or weekend strolls
Situated close to Hiller Elementary, Page Middle, and Lamphere High School (all within a mile), this home is a standout in a welcoming, family-friendly neighborhood.
Key Features at a Glance
3 bedrooms, 1.5 baths (full + powder room)
1,371 sq ft of thoughtfully laid out living space
Detached 2 car garage on a 7,797 sq ft lot
Central air, gas heating, fireplace, and appliances
Major renovation to property:
Fresh paint and new carpet throughout
Brand New kitchen + buffet
New crown molding
*2 year lease*
Utilities are of the responsibility of the tenant.
Lawn maintenance included in base rent
Tenant is responsible for weeding - general exterior care to keep the property in condition it was rented under
House for rent
Accepts Zillow applications
$2,450/mo
30569 Westmore Dr, Madison Heights, MI 48071
3beds
1,360sqft
Price may not include required fees and charges.
Single family residence
Available now
No pets
Central air
In unit laundry
Detached parking
Forced air
What's special
Cozy fireplaceLarge basementFenced in backyardVersatile extra roomBuffet banquetGreat natural lightHardwood floors
- 14 days
- on Zillow |
- -- |
- -- |
Travel times
Facts & features
Interior
Bedrooms & bathrooms
- Bedrooms: 3
- Bathrooms: 2
- Full bathrooms: 1
- 1/2 bathrooms: 1
Heating
- Forced Air
Cooling
- Central Air
Appliances
- Included: Dishwasher, Dryer, Freezer, Oven, Refrigerator, Washer
- Laundry: In Unit
Features
- Flooring: Carpet, Hardwood
- Has basement: Yes
Interior area
- Total interior livable area: 1,360 sqft
Video & virtual tour
Property
Parking
- Parking features: Detached
- Details: Contact manager
Features
- Exterior features: Bicycle storage, Heating system: Forced Air, Lawn
Details
- Parcel number: 2512176033
Construction
Type & style
- Home type: SingleFamily
- Property subtype: Single Family Residence
Community & HOA
Location
- Region: Madison Heights
Financial & listing details
- Lease term: 1 Year
Price history
| Date | Event | Price |
|---|---|---|
| 6/23/2025 | Listed for rent | $2,450+53.1%$2/sqft |
Source: Zillow Rentals | ||
| 3/15/2021 | Listing removed | -- |
Source: Owner | ||
| 6/12/2019 | Listing removed | $1,600$1/sqft |
Source: Owner | ||
| 6/1/2019 | Price change | $1,600-3%$1/sqft |
Source: Owner | ||
| 5/31/2019 | Listed for rent | $1,650+4.8%$1/sqft |
Source: Owner | ||
![[object Object]](https://photos.zillowstatic.com/fp/bcc51319185943850f8811c4d303935b-p_i.jpg)
