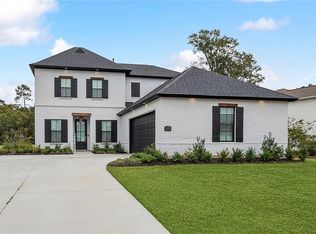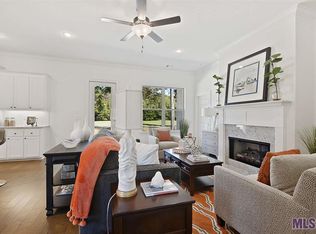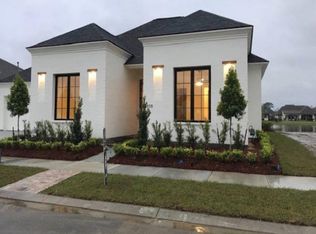Sold on 05/23/25
Price Unknown
30568 Tupelo Pond, Springfield, LA 70462
5beds
3,158sqft
Single Family Residence, Residential
Built in 2019
0.27 Acres Lot
$495,700 Zestimate®
$--/sqft
$3,107 Estimated rent
Home value
$495,700
$426,000 - $575,000
$3,107/mo
Zestimate® history
Loading...
Owner options
Explore your selling options
What's special
Welcome to this stunning 5-bedroom, 3.5-bath home in the prestigious Carter Plantation neighborhood. Perfectly situated on the golf course and within the sought-after Springfield school district, this immaculate property offers both elegance and functionality. Step inside to find a beautifully designed interior featuring custom light fixtures, exposed beams, marble countertops, a herringbone marble backsplash, and stainless steel appliances. The thoughtfully designed layout includes one bedroom downstairs, the spacious primary suite with a luxurious en-suite bath boasting a double vanity, soaking tub, separate shower, and a large walk-in closet. Upstairs, you’ll find four additional bedrooms, two full baths, and a versatile second living room or loft space. Enjoy outdoor living at its finest with a screened-in patio overlooking the fully fenced backyard, perfect for entertaining or relaxing in privacy. This home truly has it all—schedule your private showing today and make this showstopper your own!
Zillow last checked: 8 hours ago
Listing updated: May 26, 2025 at 10:29am
Listed by:
Jen Burns,
Craft Realty
Bought with:
All Non/mls
NON MLS/CO-OP ACTIVITY
Source: ROAM MLS,MLS#: 2025001877
Facts & features
Interior
Bedrooms & bathrooms
- Bedrooms: 5
- Bathrooms: 4
- Full bathrooms: 3
- Partial bathrooms: 1
Primary bedroom
- Features: Ceiling 9ft Plus, Ceiling Fan(s), En Suite Bath
- Level: First
- Area: 247.89
- Width: 15.33
Bedroom 1
- Level: Second
- Area: 148.89
- Width: 11.17
Bedroom 2
- Level: Second
- Area: 171.25
- Dimensions: 15 x 11.42
Bedroom 3
- Level: Second
- Area: 141.76
- Width: 11.42
Bedroom 4
- Level: Second
- Area: 140.72
- Width: 11.33
Primary bathroom
- Features: Double Vanity, Separate Shower, Soaking Tub, Walk-In Closet(s), Water Closet
Dining room
- Level: First
- Area: 123.1
Kitchen
- Features: Stone Counters, Kitchen Island, Pantry
- Level: First
- Area: 178.67
- Width: 16
Heating
- 2 or More Units Heat, Central
Cooling
- Multi Units, Central Air, Ceiling Fan(s)
Appliances
- Included: Gas Stove Con, Gas Cooktop, Dishwasher, Disposal, Microwave, Oven, Stainless Steel Appliance(s)
- Laundry: Electric Dryer Hookup, Washer Hookup, Inside
Features
- Breakfast Bar, Built-in Features, Ceiling 9'+, Ceiling Varied Heights, Crown Molding
- Flooring: Carpet, Ceramic Tile, Wood
- Attic: Attic Access,Storage
- Number of fireplaces: 1
- Fireplace features: Ventless
Interior area
- Total structure area: 3,873
- Total interior livable area: 3,158 sqft
Property
Parking
- Total spaces: 2
- Parking features: 2 Cars Park, Attached, Garage, Garage Door Opener
- Has attached garage: Yes
Features
- Stories: 2
- Patio & porch: Covered, Screened
- Exterior features: Lighting
- Fencing: Full,Wrought Iron
- Frontage type: Golf Course
Lot
- Size: 0.27 Acres
- Dimensions: 80.57 x 148.58 x 80 x 139.22
- Features: On Golf Course, Landscaped
Details
- Parcel number: 0630079K
- Special conditions: Standard
Construction
Type & style
- Home type: SingleFamily
- Architectural style: Traditional
- Property subtype: Single Family Residence, Residential
Materials
- Brick Siding, Stucco Siding, Frame
- Foundation: Slab
- Roof: Shingle
Condition
- New construction: No
- Year built: 2019
Details
- Builder name: Level Homes
Utilities & green energy
- Gas: Atmos
- Sewer: Public Sewer
- Water: Public
- Utilities for property: Cable Connected
Community & neighborhood
Security
- Security features: Smoke Detector(s)
Community
- Community features: Other, Pool, Golf, Health Club, Playground, Sidewalks
Location
- Region: Springfield
- Subdivision: Carter Plantation
HOA & financial
HOA
- Has HOA: Yes
- HOA fee: $850 annually
- Services included: Accounting, Common Areas, Maintenance Grounds, Maint Subd Entry HOA, Management
Other
Other facts
- Listing terms: Cash,Conventional,VA Loan
Price history
| Date | Event | Price |
|---|---|---|
| 5/23/2025 | Sold | -- |
Source: | ||
| 5/1/2025 | Pending sale | $479,900$152/sqft |
Source: | ||
| 3/3/2025 | Contingent | $479,900$152/sqft |
Source: | ||
| 2/3/2025 | Listed for sale | $479,900-2%$152/sqft |
Source: | ||
| 9/30/2024 | Listing removed | $489,900-2%$155/sqft |
Source: | ||
Public tax history
| Year | Property taxes | Tax assessment |
|---|---|---|
| 2024 | $3,520 +17% | $43,273 +23.1% |
| 2023 | $3,010 -0.8% | $35,140 |
| 2022 | $3,033 +1.3% | $35,140 |
Find assessor info on the county website
Neighborhood: 70462
Nearby schools
GreatSchools rating
- 6/10Springfield Middle SchoolGrades: 5-8Distance: 1.2 mi
- 5/10Springfield High SchoolGrades: 9-12Distance: 2.2 mi
- 7/10Springfield Elementary SchoolGrades: PK-4Distance: 2.1 mi
Schools provided by the listing agent
- District: Livingston Parish
Source: ROAM MLS. This data may not be complete. We recommend contacting the local school district to confirm school assignments for this home.
Sell for more on Zillow
Get a free Zillow Showcase℠ listing and you could sell for .
$495,700
2% more+ $9,914
With Zillow Showcase(estimated)
$505,614


