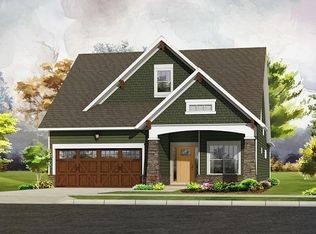Closed
$570,000
3056 Spring Forest Rd, Harrisburg, NC 28075
3beds
2,540sqft
Single Family Residence
Built in 2019
0.17 Acres Lot
$583,700 Zestimate®
$224/sqft
$2,636 Estimated rent
Home value
$583,700
$555,000 - $613,000
$2,636/mo
Zestimate® history
Loading...
Owner options
Explore your selling options
What's special
Former model home close to the community park & minutes from shopping, dining & major roads. Favorite features include molding, built-ins around the fireplace, irrigation, large kitchen island with quartz counters, tile backsplash, vented hood, under cabinet lighting, recessed lights, pantry & gas cooktop, open floor plan, upgraded lighting throughout the home, hardwood floors, multi-slide patio door leading to the covered rear porch & expanded paver patio with fire pit & dedicated gas line for a future grill, private & low maintenance fenced backyard, front porch, spacious primary retreat on the main with en suite bath with tiled shower, seat & frameless shower door & walk-in closet convenient to the laundry, built-in ceiling speakers & wall patio speakers, front & back yard landscape lights, 2nd floor suite with bath, bedroom & loft area, 2 walk-in attic storage areas, tankless water heater, coated garage floor more.
Zillow last checked: 8 hours ago
Listing updated: November 02, 2023 at 04:49pm
Listing Provided by:
Susanne Biedler susannebiedler@gmail.com,
Southern Homes of the Carolinas, Inc
Bought with:
Suresh Guddati
Adys Real Estate Group LLC
Source: Canopy MLS as distributed by MLS GRID,MLS#: 4030805
Facts & features
Interior
Bedrooms & bathrooms
- Bedrooms: 3
- Bathrooms: 3
- Full bathrooms: 3
- Main level bedrooms: 3
Primary bedroom
- Level: Main
Primary bedroom
- Level: Main
Bedroom s
- Level: Main
Bedroom s
- Level: Upper
Bedroom s
- Level: Main
Bedroom s
- Level: Upper
Bathroom full
- Level: Main
Bathroom full
- Level: Main
Bathroom full
- Level: Upper
Bathroom full
- Level: Main
Bathroom full
- Level: Main
Bathroom full
- Level: Upper
Dining area
- Level: Main
Dining area
- Level: Main
Great room
- Level: Main
Great room
- Level: Main
Kitchen
- Level: Main
Kitchen
- Level: Main
Laundry
- Level: Main
Laundry
- Level: Main
Loft
- Level: Upper
Loft
- Level: Upper
Heating
- Forced Air
Cooling
- Central Air
Appliances
- Included: Dishwasher, Disposal, Electric Range, Gas Cooktop, Microwave, Refrigerator, Tankless Water Heater, Wall Oven
- Laundry: Electric Dryer Hookup, Laundry Room
Features
- Built-in Features, Drop Zone, Kitchen Island, Open Floorplan, Pantry, Storage, Walk-In Closet(s)
- Flooring: Carpet, Hardwood, Tile
- Doors: Sliding Doors
- Windows: Window Treatments
- Has basement: No
- Attic: Pull Down Stairs,Walk-In
- Fireplace features: Gas Log, Great Room
Interior area
- Total structure area: 2,540
- Total interior livable area: 2,540 sqft
- Finished area above ground: 2,540
- Finished area below ground: 0
Property
Parking
- Total spaces: 2
- Parking features: Driveway, Attached Garage, Garage Faces Front, Garage on Main Level
- Attached garage spaces: 2
- Has uncovered spaces: Yes
Accessibility
- Accessibility features: Two or More Access Exits
Features
- Levels: One and One Half
- Stories: 1
- Patio & porch: Covered, Front Porch, Patio, Rear Porch
- Exterior features: Fire Pit, In-Ground Irrigation, Lawn Maintenance
- Fencing: Back Yard,Fenced,Privacy
Lot
- Size: 0.17 Acres
- Features: Private
Details
- Parcel number: 55164589710000
- Zoning: CZ-RC
- Special conditions: Standard
Construction
Type & style
- Home type: SingleFamily
- Architectural style: Arts and Crafts
- Property subtype: Single Family Residence
Materials
- Fiber Cement, Stone Veneer
- Foundation: Slab
- Roof: Shingle
Condition
- New construction: No
- Year built: 2019
Details
- Builder model: Woodhaven
- Builder name: Niblock
Utilities & green energy
- Sewer: Public Sewer
- Water: City
- Utilities for property: Cable Available, Electricity Connected
Community & neighborhood
Security
- Security features: Fire Sprinkler System, Security System
Community
- Community features: Recreation Area, Sidewalks, Walking Trails
Location
- Region: Harrisburg
- Subdivision: Addison Park
HOA & financial
HOA
- Has HOA: Yes
- HOA fee: $200 monthly
- Association name: Herman
- Association phone: 800-732-9695
Other
Other facts
- Road surface type: Concrete, Paved
Price history
| Date | Event | Price |
|---|---|---|
| 11/2/2023 | Sold | $570,000-0.9%$224/sqft |
Source: | ||
| 9/28/2023 | Price change | $575,000-4%$226/sqft |
Source: | ||
| 8/14/2023 | Price change | $599,000-2.6%$236/sqft |
Source: | ||
| 6/30/2023 | Price change | $615,000-1.6%$242/sqft |
Source: | ||
| 5/19/2023 | Listed for sale | $625,000+31.6%$246/sqft |
Source: | ||
Public tax history
| Year | Property taxes | Tax assessment |
|---|---|---|
| 2024 | $5,442 -3.7% | $551,880 +14.8% |
| 2023 | $5,648 | $480,720 |
| 2022 | $5,648 +7.3% | $480,720 |
Find assessor info on the county website
Neighborhood: 28075
Nearby schools
GreatSchools rating
- 10/10Harrisburg ElementaryGrades: PK-5Distance: 1.9 mi
- 10/10Hickory Ridge MiddleGrades: 6-8Distance: 1.2 mi
- 6/10Hickory Ridge HighGrades: 9-12Distance: 1.1 mi
Schools provided by the listing agent
- Elementary: Hickory Ridge
- Middle: Hickory Ridge
- High: Hickory Ridge
Source: Canopy MLS as distributed by MLS GRID. This data may not be complete. We recommend contacting the local school district to confirm school assignments for this home.
Get a cash offer in 3 minutes
Find out how much your home could sell for in as little as 3 minutes with a no-obligation cash offer.
Estimated market value
$583,700
Get a cash offer in 3 minutes
Find out how much your home could sell for in as little as 3 minutes with a no-obligation cash offer.
Estimated market value
$583,700
