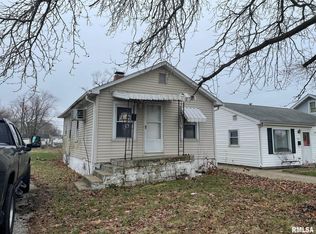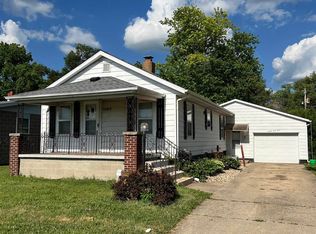SF Properties of Springfield Send email to request application** SECTION 8 HOME only $1250 South 11th Street Springfield 3 bedrooms 1 bath laundry hookup in unfinished basement Central Air Attached garage tenant pays utilities rent-$1250 deposit-1250 Tennent pays all utilities landlord mows grass at property
This property is off market, which means it's not currently listed for sale or rent on Zillow. This may be different from what's available on other websites or public sources.


