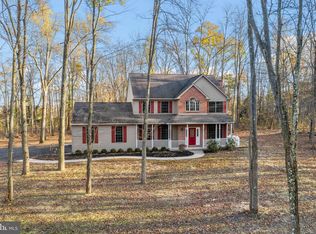Experience PRIVACY & SOLACE at this ELEGANTLY RESTORED gentleman's estate featuring a 1760s stone FARMHOUSE on 15+ prime, UPPER BUCKS acres. The wisteria covered walkway delights as you enter to find beautiful wide-plank pine floors, reclaimed wood beams & walls w/hand-picked stone from the property. Custom tile floors w/radiant heat + painted Dutch doors add charm & originality. Arched French doors opening to the rear patio provide tons of light & an effortless transition between interior & exterior spaces. A masterpiece kitchen features WOLF, MIELE, SUB-ZERO & GAGGENAU professional appliances. Main home has 3 BEDS & 3 FULL BATHS. Entertaining is a dream w/POOL, spacious PATIOS, BUILT-IN GRILL & STONE FP. This property provides everything you need w/a multi-functional GUEST HOUSE accommodating overnight guests w/FULL BATH + CEDAR HOT TUB. Outbuilding + 4-CAR GARAGE w/2nd flr is spacious enough for SEVERAL OFFICES + STUDIO & STORAGE. SEPTA TRAIN to PHILADELPHIA 10 miles away. 2020-06-12
This property is off market, which means it's not currently listed for sale or rent on Zillow. This may be different from what's available on other websites or public sources.
