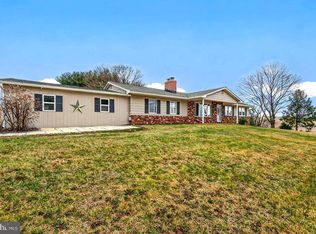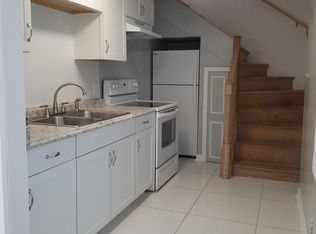Sold for $450,000 on 11/27/23
$450,000
3056 Marston Rd, Westminster, MD 21157
3beds
2,840sqft
Single Family Residence
Built in 1967
0.82 Acres Lot
$501,800 Zestimate®
$158/sqft
$2,449 Estimated rent
Home value
$501,800
$477,000 - $527,000
$2,449/mo
Zestimate® history
Loading...
Owner options
Explore your selling options
What's special
Enjoy the feel of being in the country with a view of farmland from your front door. Very nice brick rancher with large screen room, patio, and 1 car attached garage. This home shows pride of ownership from the hardwood floors, on most of the main level, that are in very good condition, to the replacement windows, to the upgraded kitchen with granite tops, an island, a cooktop with built in microwave , tile backsplash and ceramic tile floor. Plus, the full bath has a double sink with granite top, newer faucets, tile floor and extra counter space. Lots of natural light through the picture window in the living room with gas fireplace. The full basement is mostly finished and provides plenty of additional living space, if needed. There's a rec room with the 2nd gas fireplace, a full bath and 3 more rooms to use as you choose; craft room, exercise, office, storage.... whatever fits your needs. Enjoy some crabs, no matter the weather, in the 17 x 20 screen room. All this on a nice .82 acre level lot. Close to Rt 27.
Zillow last checked: 8 hours ago
Listing updated: August 28, 2023 at 12:44pm
Listed by:
Tom Hayes 410-984-0231,
Long & Foster Real Estate, Inc.,
Co-Listing Team: The Hayes Group At Long & Foster Real Estate, Inc.,Co-Listing Agent: Denise A Hayes 410-984-7602,
Long & Foster Real Estate, Inc.
Bought with:
Brandi Jones, 680636
Sovereign Home Realty
Source: Bright MLS,MLS#: MDCR2014606
Facts & features
Interior
Bedrooms & bathrooms
- Bedrooms: 3
- Bathrooms: 2
- Full bathrooms: 2
- Main level bathrooms: 1
- Main level bedrooms: 3
Basement
- Description: Percent Finished: 98.0
- Area: 1456
Heating
- Heat Pump, Baseboard, Electric
Cooling
- Central Air, Electric
Appliances
- Included: Dishwasher, Refrigerator, Microwave, Dryer, Washer, Oven/Range - Electric, Electric Water Heater
- Laundry: In Basement, Laundry Room
Features
- Ceiling Fan(s), Entry Level Bedroom, Kitchen Island, Dining Area, Recessed Lighting, Upgraded Countertops, Wainscotting, Dry Wall
- Flooring: Carpet, Hardwood, Ceramic Tile, Wood
- Doors: Sliding Glass
- Windows: Replacement, Screens
- Basement: Full,Finished,Interior Entry,Walk-Out Access,Sump Pump,Rear Entrance,Heated
- Number of fireplaces: 2
- Fireplace features: Gas/Propane, Stone
Interior area
- Total structure area: 2,912
- Total interior livable area: 2,840 sqft
- Finished area above ground: 1,456
- Finished area below ground: 1,384
Property
Parking
- Total spaces: 5
- Parking features: Garage Faces Front, Asphalt, Attached, Driveway
- Attached garage spaces: 1
- Uncovered spaces: 4
- Details: Garage Sqft: 384
Accessibility
- Accessibility features: None
Features
- Levels: Two
- Stories: 2
- Patio & porch: Porch, Patio, Screened Porch
- Exterior features: Chimney Cap(s), Sidewalks
- Pool features: None
- Has view: Yes
- View description: Panoramic, Scenic Vista
- Frontage length: Road Frontage: 171
Lot
- Size: 0.82 Acres
- Dimensions: Front 171 Side 259 Rear 107
- Features: Cleared, Rural
Details
- Additional structures: Above Grade, Below Grade
- Parcel number: 0709009752
- Zoning: RESIDENTIAL
- Special conditions: Standard
Construction
Type & style
- Home type: SingleFamily
- Architectural style: Ranch/Rambler
- Property subtype: Single Family Residence
Materials
- Brick
- Foundation: Block
- Roof: Architectural Shingle
Condition
- Very Good
- New construction: No
- Year built: 1967
Details
- Builder name: Fred Day
Utilities & green energy
- Sewer: On Site Septic
- Water: Well
Community & neighborhood
Location
- Region: Westminster
- Subdivision: None Available
Other
Other facts
- Listing agreement: Exclusive Right To Sell
- Listing terms: FHA,VA Loan,Conventional,Cash,USDA Loan
- Ownership: Fee Simple
- Road surface type: Black Top
Price history
| Date | Event | Price |
|---|---|---|
| 11/27/2023 | Sold | $450,000$158/sqft |
Source: Public Record Report a problem | ||
| 8/28/2023 | Sold | $450,000$158/sqft |
Source: | ||
| 7/28/2023 | Pending sale | $450,000$158/sqft |
Source: | ||
| 7/24/2023 | Price change | $450,000-4.1%$158/sqft |
Source: | ||
| 7/11/2023 | Listed for sale | $469,000$165/sqft |
Source: | ||
Public tax history
| Year | Property taxes | Tax assessment |
|---|---|---|
| 2025 | $4,395 +12.6% | $383,667 +11.1% |
| 2024 | $3,903 +5.4% | $345,400 +5.4% |
| 2023 | $3,703 +5.7% | $327,700 -5.1% |
Find assessor info on the county website
Neighborhood: 21157
Nearby schools
GreatSchools rating
- 7/10Winfield Elementary SchoolGrades: PK-5Distance: 2.7 mi
- 6/10Mount Airy Middle SchoolGrades: 6-8Distance: 8.6 mi
- 8/10South Carroll High SchoolGrades: 9-12Distance: 3.5 mi
Schools provided by the listing agent
- Elementary: Winfield
- Middle: Mt Airy
- High: South Carroll
- District: Carroll County Public Schools
Source: Bright MLS. This data may not be complete. We recommend contacting the local school district to confirm school assignments for this home.

Get pre-qualified for a loan
At Zillow Home Loans, we can pre-qualify you in as little as 5 minutes with no impact to your credit score.An equal housing lender. NMLS #10287.
Sell for more on Zillow
Get a free Zillow Showcase℠ listing and you could sell for .
$501,800
2% more+ $10,036
With Zillow Showcase(estimated)
$511,836
