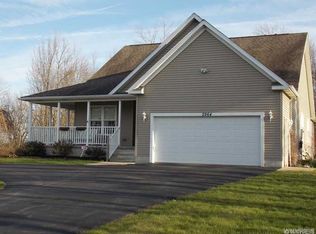Welcome home to this 1920s Joanna Gaines inspired farmhouse. Attention to detail shows in every inch of this fully remodeled home. The 1st floor boasts a lg kitchen w/granite countertops & luxurious copper sink. Off the kitchen you will find a adorable half bath pantry, broom closet & laundry area which leads to a deck great for entertaining. The very spacious formal dining room will fit even the largest gathering. The living room is bright & cheery & offers plenty of room w/recessed lighting. The full bath is also situated on the first floor w/soaking tub separate shower & double vanity's. Upstairs you will find 3 very spacious bdrms w/ a ample closet space. You will also find original hardwoods which adds to the charm of the home. There are so many beautiful updates on this home from drain tile in the basement, plumbing, electrical, flooring, drywall, kitchen, bathroom, windows, lighting, roof & much much more. Outside is a complete oasis w/a large barn chicken coop 2 additional outbuildings & pool. This beautiful home is situated on just over 3 acres & qualifies for a USDA No money down loan!!!(Published sqft is larger than tax records indicate due to an addition) 2020-08-03
This property is off market, which means it's not currently listed for sale or rent on Zillow. This may be different from what's available on other websites or public sources.
