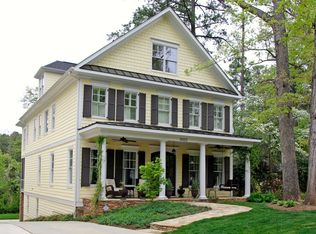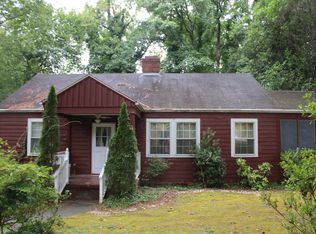Stately "reverse" Charleston w/10' ceilings, oak hdwd, extensive millwork, open flr plan, family rm w/gas FP/built-in shelving/cabs faces screened porch & grilling deck. Kitchen w/table space, brkfst bar, island, gas 6-burner w/vent , granite, 42" cabs, butler's pantry w/prep sink & wine fridge. Mstr w/sitting rm, covered porch, 2 WICs, tub/sep. shower w/2 heads. Finished attic: 5th bed/office/bonus+WIC & WI storage. Fin. bsmt w/full bath,kitchntte,high ceils,storage. 2.5c gar w/2 storage rms! Won't last!
This property is off market, which means it's not currently listed for sale or rent on Zillow. This may be different from what's available on other websites or public sources.

