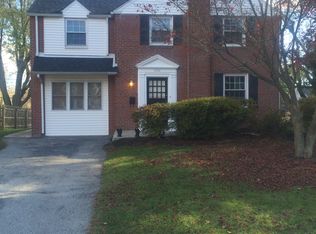Home shows like a sample. Walk in front door to large living room with cherry stained hardwood floors, custom crown molding and custom paint. Formal dining room with cherry hardwood floors, crown molding and shadow box trim on walls. Remodeled kitchen with painted wood cabinets, granite counter top, ceramic tile floor and ceramic back splash all appliances replaced within last few years. Separate breakfast room with ceramic tile floor and custom trim work on ceiling. Remodeled powder room off kitchen. Small sun room with flag stone floor. Custom painted family room with plush wall to wall carpeting and crown molding. Remodeled bath and powder room with pedestal sink with newer toilet. All three bedrooms have custom paint, cherry hardwood floors and trim work. All rooms have six panel doors with nickel hardware. Home has a finished basement with additional storage. The exterior has lush landscape, fenced rear yard, huge patio, large shed. Home backs to open space. Absolutely beautiful home.
This property is off market, which means it's not currently listed for sale or rent on Zillow. This may be different from what's available on other websites or public sources.
