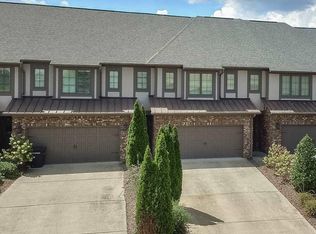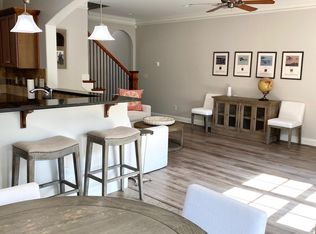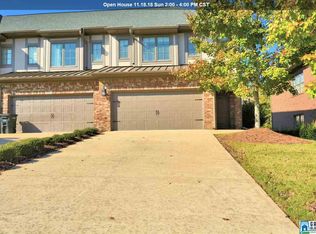Wow! Move in ready townhome in the most AMAZING location just off 280, near shopping, restaurants, and more! The updated Kitchen with stainless appliances is open to the living room, perfect for entertaining. Beautiful updated master bathroom en-suite! The master bedroom has a wonderful view and is nestled upstairs near the other two guest bedrooms. Stackable washer and dryer in the large laundry room! LARGE driveway for your guests to park and situated on a cul-de-sac in this highly desired neighborhood! Zones Oak Mountain Schools and a home you DO NOT want to miss out on! Schedule your appointment today!
This property is off market, which means it's not currently listed for sale or rent on Zillow. This may be different from what's available on other websites or public sources.


