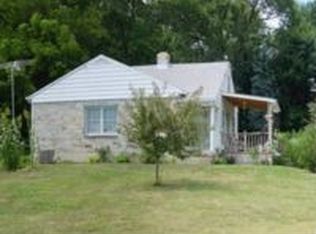Sold for $355,000
$355,000
3056 E Berlin Rd, York, PA 17408
4beds
1,572sqft
Single Family Residence
Built in 1862
2.24 Acres Lot
$364,100 Zestimate®
$226/sqft
$2,044 Estimated rent
Home value
$364,100
$342,000 - $386,000
$2,044/mo
Zestimate® history
Loading...
Owner options
Explore your selling options
What's special
I’m excited to announce that this charming farmhouse at 3056 E Berlin Rd! This delightful farmhouse home exudes character with its four bedrooms and two full bathrooms. The cozy living room, adorned with a stunning stone fireplace, serves as a focal point for gatherings and relaxation, while an extra family room offers additional space for entertainment or quiet moments. A sunroom on the second floor invites natural light to dance through the windows, creating a perfect sanctuary for plant lovers or anyone seeking a serene spot to unwind. Set on 2.24 acres, the property features a fenced backyard that provides a safe haven for pets as well outdoor activities. Located in Spring Grove School District, this farmhouse combines convenience with charm. A detached garage adds to the functionality of the home, but the true gem lies in the large two-story barn, complete with electric and stalls. This versatile space opens up a world of possibilities, whether for hobbies, storage, or even livestock. Don’t miss your chance to experience the unique character and warmth this farmhouse has to offer!
Zillow last checked: 8 hours ago
Listing updated: July 09, 2025 at 03:09am
Listed by:
Ashley Motter 717-880-2702,
House Broker Realty LLC
Bought with:
Kelly Resh, RS217947
RE/MAX Pinnacle
Source: Bright MLS,MLS#: PAYK2082376
Facts & features
Interior
Bedrooms & bathrooms
- Bedrooms: 4
- Bathrooms: 2
- Full bathrooms: 2
- Main level bathrooms: 1
Primary bedroom
- Level: Upper
- Area: 156 Square Feet
- Dimensions: 12 x 13
Bedroom 2
- Level: Upper
- Area: 77 Square Feet
- Dimensions: 11 x 7
Bedroom 4
- Level: Upper
- Area: 130 Square Feet
- Dimensions: 10 x 13
Bathroom 3
- Level: Upper
- Area: 99 Square Feet
- Dimensions: 11 x 9
Dining room
- Level: Main
- Area: 104 Square Feet
- Dimensions: 8 x 13
Family room
- Features: Fireplace - Wood Burning
- Level: Main
- Area: 130 Square Feet
- Dimensions: 13 x 10
Other
- Level: Upper
- Area: 56 Square Feet
- Dimensions: 8 x 7
Half bath
- Level: Main
- Area: 30 Square Feet
- Dimensions: 6 x 5
Kitchen
- Level: Main
- Area: 112 Square Feet
- Dimensions: 14 x 8
Living room
- Features: Fireplace - Electric
- Level: Main
- Area: 209 Square Feet
- Dimensions: 19 x 11
Other
- Level: Main
- Area: 24 Square Feet
- Dimensions: 6 x 4
Other
- Level: Lower
- Area: 414 Square Feet
- Dimensions: 18 x 23
Other
- Level: Upper
- Area: 99 Square Feet
- Dimensions: 11 x 9
Heating
- Hot Water, Electric
Cooling
- Window Unit(s), Electric
Appliances
- Included: Dishwasher, Oven, Microwave, Water Heater
Features
- Ceiling Fan(s)
- Basement: Full
- Number of fireplaces: 2
- Fireplace features: Stone, Electric, Wood Burning
Interior area
- Total structure area: 2,272
- Total interior livable area: 1,572 sqft
- Finished area above ground: 1,572
- Finished area below ground: 0
Property
Parking
- Total spaces: 2
- Parking features: Garage Faces Front, Oversized, Detached, Off Street
- Garage spaces: 2
Accessibility
- Accessibility features: None
Features
- Levels: Two
- Stories: 2
- Patio & porch: Patio, Enclosed
- Exterior features: Extensive Hardscape
- Pool features: None
- Fencing: Full,Wood
Lot
- Size: 2.24 Acres
Details
- Additional structures: Above Grade, Below Grade
- Parcel number: 33000IF0003I000000
- Zoning: RESIDENTIAL
- Special conditions: Standard
Construction
Type & style
- Home type: SingleFamily
- Architectural style: Colonial
- Property subtype: Single Family Residence
Materials
- Frame
- Foundation: Block
Condition
- New construction: No
- Year built: 1862
Utilities & green energy
- Sewer: On Site Septic
- Water: Well
Community & neighborhood
Location
- Region: York
- Subdivision: Jackson Twp
- Municipality: JACKSON TWP
Other
Other facts
- Listing agreement: Exclusive Right To Sell
- Listing terms: Cash,Conventional,FHA,VA Loan
- Ownership: Fee Simple
Price history
| Date | Event | Price |
|---|---|---|
| 7/9/2025 | Sold | $355,000$226/sqft |
Source: | ||
| 6/3/2025 | Pending sale | $355,000+6%$226/sqft |
Source: | ||
| 5/30/2025 | Listed for sale | $334,900+116.1%$213/sqft |
Source: | ||
| 7/3/2000 | Sold | $155,000$99/sqft |
Source: Public Record Report a problem | ||
Public tax history
| Year | Property taxes | Tax assessment |
|---|---|---|
| 2025 | $4,202 +1.1% | $126,740 |
| 2024 | $4,156 | $126,740 |
| 2023 | $4,156 +4.5% | $126,740 |
Find assessor info on the county website
Neighborhood: 17408
Nearby schools
GreatSchools rating
- 5/10Spring Grove Area Intrmd SchoolGrades: 5-6Distance: 4.3 mi
- 4/10Spring Grove Area Middle SchoolGrades: 7-8Distance: 4.8 mi
- 6/10Spring Grove Area Senior High SchoolGrades: 9-12Distance: 4.5 mi
Schools provided by the listing agent
- District: Spring Grove Area
Source: Bright MLS. This data may not be complete. We recommend contacting the local school district to confirm school assignments for this home.

Get pre-qualified for a loan
At Zillow Home Loans, we can pre-qualify you in as little as 5 minutes with no impact to your credit score.An equal housing lender. NMLS #10287.
