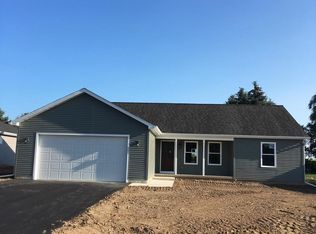This incredible property on 18.76 acres feels like a serene retreat, enhanced by a gorgeous park-like setting overlooking a ~1.5 acre stocked pond with a sand beach, screened porch and deck. Featuring an airy, all-brick Ranch with 3-4 bedrooms and a finished walkout lower level, this home was designed with the view in mind and is perfect for entertaining! A 60x30 outbuilding has water, electric, and oversized doors - can easily accommodate several cars and all your toys. Back inside, you'll find maple hardwood floors, an open floor plan accented by a vaulted living room and kitchen with skylights, a gorgeous kitchen with new quartz counters, a fireplace with marble inlay, and a master bedroom suite with deck access. The lower level has heated floors, a family room with gas stove, an impressive mahogany bar, full bathroom, bedroom, office and stamped concrete patio leading to a 2nd screened porch! Horses Allowed. In-Law Potential. Click on 'virtual tour' to watch the awesome video tour!
This property is off market, which means it's not currently listed for sale or rent on Zillow. This may be different from what's available on other websites or public sources.
