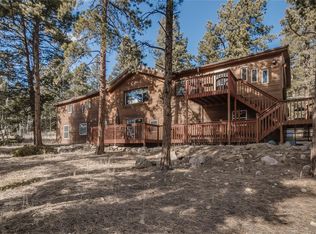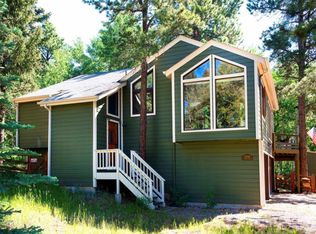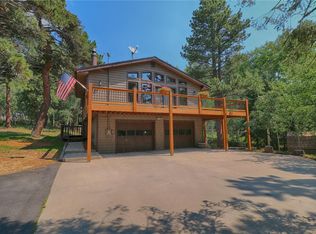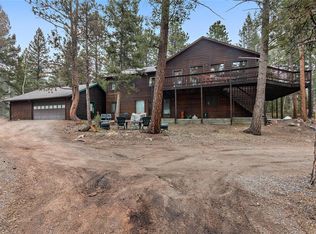Sold for $995,000
$995,000
30559 Rand Road, Conifer, CO 80433
5beds
2,682sqft
Single Family Residence
Built in 1994
0.79 Acres Lot
$972,000 Zestimate®
$371/sqft
$3,606 Estimated rent
Home value
$972,000
$923,000 - $1.03M
$3,606/mo
Zestimate® history
Loading...
Owner options
Explore your selling options
What's special
WOW what an amazing property! This wonderful home is nestled in the aspens of Kings Valley only a minute from 285 and 5 minutes from shopping in Conifer. With an aspen grove and a pond just steps from the back door, this property offers a perfect park-like setting. Inside, you will find that nearly every surface of the home has been updated by the current owners, including hand textured walls and European Alder tongue and groove ceilings. The main level has an open floor plan that flows from kitchen to dining room to living area and to the open loft above. Upstairs you will find the primary suite, complete with a gas fireplace has been fully updated as well, with three more bedrooms, one of which makes a great office, workout, or bonus space. The fifth bedroom is on the lower level and could easily be used as an in-law or nanny suite with its own entrance. But it is the outdoor space surrounding this home which makes it truly special. From the flat driveway to the seasonal spring, stream, and pond, including over 500 square feet of hardscaped outdoor living space, you simply don’t find back yards like this in the foothills. The current owners have taken great care to create truly incredible spaces, both inside and out. Come see it for yourself, we are sure you'll agree that this is a must-see!
Zillow last checked: 8 hours ago
Listing updated: September 21, 2023 at 10:58am
Listed by:
Julia Purrington 303-981-5007 julia@bhhselevated.com,
Berkshire Hathaway HomeServices Elevated Living RE,
Colorado Foothills Team 303-679-4117,
Berkshire Hathaway HomeServices Elevated Living RE
Bought with:
Katie Spodyak, 40037953
RE/MAX Professionals
Source: REcolorado,MLS#: 9452055
Facts & features
Interior
Bedrooms & bathrooms
- Bedrooms: 5
- Bathrooms: 4
- Full bathrooms: 2
- 3/4 bathrooms: 1
- 1/2 bathrooms: 1
- Main level bathrooms: 1
Primary bedroom
- Description: Beautiful Primary Bedroom With Walk-In Closet And Fireplace.
- Level: Upper
Bedroom
- Description: Bedroom 2 Upstairs With Built In Window Nook.
- Level: Upper
Bedroom
- Description: Bedroom 3 Upstairs With Built In Window Nook
- Level: Upper
Bedroom
- Description: Bedroom 4 Upstairs- Large Bedroom Or Bonus Room With Fireplace.
- Level: Upper
Bedroom
- Description: Bedroom 5 In Walk-Out Basement.
- Level: Basement
Primary bathroom
- Description: Remodeled Primary Bathroom With Dual-Head Walk-In Shower.
- Level: Upper
Bathroom
- Description: Main Floor Powder Room
- Level: Main
Bathroom
- Description: Full Bathroom Upstairs For Bedrooms 2-4.
- Level: Upper
Bathroom
- Description: En Suite With Bedroom 5
- Level: Basement
Bonus room
- Description: Additional Office/ Bonus Space In Walkout Basement.
- Level: Basement
Dining room
- Description: Formal Dining Room On The Main Level Open To Kitchen And Living Areas.
- Level: Main
Great room
- Description: Beautiful Great Room, Remodeled With Hand Textured Walls And Alder T&G Ceilings
- Level: Main
Kitchen
- Description: Open Kitchen With Large Eat-In Island.
- Level: Main
Laundry
- Description: Laundry With Utility Sink In Basement- Could Also Be Updated For Kitchenette.
- Level: Basement
Loft
- Description: Great Work Or Play Space Open To Great Room Below.
- Level: Upper
Heating
- Forced Air, Natural Gas
Cooling
- Central Air
Appliances
- Included: Cooktop, Dryer, Microwave, Self Cleaning Oven, Tankless Water Heater, Washer
Features
- Built-in Features, Ceiling Fan(s), Eat-in Kitchen, Entrance Foyer, Granite Counters, High Ceilings, High Speed Internet, Kitchen Island, Marble Counters, Open Floorplan, Pantry, Primary Suite, Smoke Free, T&G Ceilings, Tile Counters, Vaulted Ceiling(s), Walk-In Closet(s)
- Flooring: Carpet, Stone, Tile, Wood
- Windows: Double Pane Windows, Window Coverings
- Basement: Daylight,Exterior Entry,Finished,Partial,Walk-Out Access
- Number of fireplaces: 4
- Fireplace features: Basement, Bedroom, Electric, Gas Log, Great Room, Recreation Room
Interior area
- Total structure area: 2,682
- Total interior livable area: 2,682 sqft
- Finished area above ground: 2,157
- Finished area below ground: 525
Property
Parking
- Total spaces: 3
- Parking features: Asphalt, Concrete, Dry Walled
- Attached garage spaces: 3
Features
- Levels: Two
- Stories: 2
- Patio & porch: Deck
- Exterior features: Gas Valve, Playground, Private Yard, Rain Gutters, Water Feature
- Has spa: Yes
- Spa features: Spa/Hot Tub, Heated
- Fencing: None
- Has view: Yes
- View description: Lake, Mountain(s)
- Has water view: Yes
- Water view: Lake
- Waterfront features: Pond, Stream
Lot
- Size: 0.79 Acres
- Features: Foothills, Landscaped, Level
- Residential vegetation: Aspen, Grassed, Partially Wooded, Wooded
Details
- Parcel number: 183406
- Zoning: MR-1
- Special conditions: Standard
Construction
Type & style
- Home type: SingleFamily
- Architectural style: Mountain Contemporary
- Property subtype: Single Family Residence
Materials
- Frame, Wood Siding
- Foundation: Concrete Perimeter, Slab
- Roof: Composition
Condition
- Updated/Remodeled
- Year built: 1994
Utilities & green energy
- Electric: 110V, 220 Volts
- Sewer: Public Sewer
- Water: Public
- Utilities for property: Cable Available, Electricity Connected, Internet Access (Wired), Natural Gas Connected, Phone Connected
Green energy
- Energy efficient items: Water Heater
Community & neighborhood
Location
- Region: Conifer
- Subdivision: Kings Valley
Other
Other facts
- Listing terms: Cash,Conventional,FHA,VA Loan
- Ownership: Individual
- Road surface type: Paved
Price history
| Date | Event | Price |
|---|---|---|
| 9/19/2023 | Sold | $995,000-0.5%$371/sqft |
Source: | ||
| 8/20/2023 | Pending sale | $1,000,000$373/sqft |
Source: BHHS broker feed #9452055 Report a problem | ||
| 8/18/2023 | Listed for sale | $1,000,000$373/sqft |
Source: BHHS broker feed #9452055 Report a problem | ||
| 8/15/2023 | Pending sale | $1,000,000$373/sqft |
Source: BHHS broker feed #9452055 Report a problem | ||
| 7/19/2023 | Price change | $1,000,000-9.1%$373/sqft |
Source: BHHS broker feed #9452055 Report a problem | ||
Public tax history
| Year | Property taxes | Tax assessment |
|---|---|---|
| 2024 | $4,626 +6.6% | $48,392 |
| 2023 | $4,338 -2.3% | $48,392 +18% |
| 2022 | $4,440 +15.9% | $41,012 -2.8% |
Find assessor info on the county website
Neighborhood: 80433
Nearby schools
GreatSchools rating
- 6/10Elk Creek Elementary SchoolGrades: PK-5Distance: 2 mi
- 6/10West Jefferson Middle SchoolGrades: 6-8Distance: 4.2 mi
- 10/10Conifer High SchoolGrades: 9-12Distance: 2.8 mi
Schools provided by the listing agent
- Elementary: Elk Creek
- Middle: West Jefferson
- High: Conifer
- District: Jefferson County R-1
Source: REcolorado. This data may not be complete. We recommend contacting the local school district to confirm school assignments for this home.
Get a cash offer in 3 minutes
Find out how much your home could sell for in as little as 3 minutes with a no-obligation cash offer.
Estimated market value$972,000
Get a cash offer in 3 minutes
Find out how much your home could sell for in as little as 3 minutes with a no-obligation cash offer.
Estimated market value
$972,000



