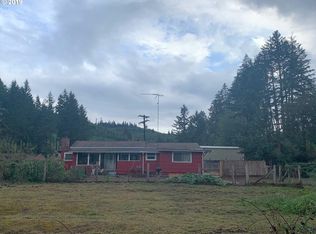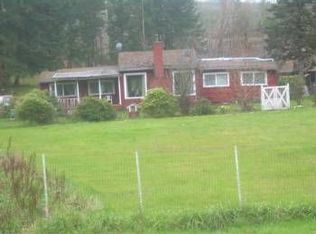Great property with lots of options--there are two wells, a cultivated spring for irrigation, 3 car garage wired for 220 with wood working area and a large living space above. The 3 bdrm home is in need of some TLC but has a new roof, huge living room, indoor utility room and an updated kitchen with pantry and built-in double oven.
This property is off market, which means it's not currently listed for sale or rent on Zillow. This may be different from what's available on other websites or public sources.

