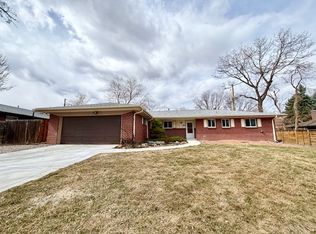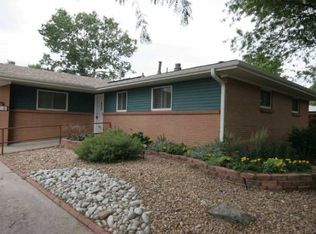Sold for $775,000
$775,000
3055 Wright Street, Wheat Ridge, CO 80215
3beds
1,345sqft
Single Family Residence
Built in 1960
9,757 Square Feet Lot
$739,300 Zestimate®
$576/sqft
$2,825 Estimated rent
Home value
$739,300
$702,000 - $776,000
$2,825/mo
Zestimate® history
Loading...
Owner options
Explore your selling options
What's special
This fabulous mid-century ranch home nestled in sought-after Applewood combines comfort and charm effortlessly. Flooded with natural light, the living space exudes warmth and tranquility. The modern open concept kitchen and stainless appliances are enhanced with designer light fixtures. Experience the convenience of one-floor living and revel in the privacy of the expansive, beautifully landscaped yard featuring a unique additional private office space. Situated on a peaceful cul-de-sac just blocks away from the park, nearby trails and Applewood Village shopping area. Plus being within easy access of the highway to Downtown and Green Mountain.
Zillow last checked: 8 hours ago
Listing updated: October 01, 2024 at 10:58am
Listed by:
Samantha Smersh 720-849-1852 samantha@realestateAmilehigh.com,
Century 21 Elevated Real Estate
Bought with:
Georgia Haskell, 100045835
Milehimodern
Source: REcolorado,MLS#: 8861193
Facts & features
Interior
Bedrooms & bathrooms
- Bedrooms: 3
- Bathrooms: 2
- Full bathrooms: 1
- 3/4 bathrooms: 1
- Main level bathrooms: 2
- Main level bedrooms: 3
Primary bedroom
- Description: Primary Bedroom, Ceiling Fan, Wood Floors
- Level: Main
- Area: 169 Square Feet
- Dimensions: 13 x 13
Bedroom
- Description: Bedroom 2
- Level: Main
- Area: 156 Square Feet
- Dimensions: 12 x 13
Bedroom
- Description: Bedroom 3
- Level: Main
- Area: 108 Square Feet
- Dimensions: 12 x 9
Primary bathroom
- Description: Shared Primary Full Bathroom, Double Pedestal Sinks, Tile Flooring
- Level: Main
Bathroom
- Description: Tile Flooring
- Level: Main
Dining room
- Description: Sliding Glass Door To Backyard Patio, Wood Floors
- Level: Main
- Area: 90 Square Feet
- Dimensions: 10 x 9
Kitchen
- Description: Large Island, Gas Range, Wood Floors
- Level: Main
- Area: 90 Square Feet
- Dimensions: 10 x 9
Laundry
- Level: Main
Living room
- Description: Fireplace, Brick Accent Wall, Wood Floors
- Level: Main
- Area: 312 Square Feet
- Dimensions: 13 x 24
Heating
- Forced Air, Natural Gas
Cooling
- Central Air
Appliances
- Included: Dishwasher, Oven, Range, Range Hood, Refrigerator
Features
- Ceiling Fan(s), Eat-in Kitchen, Kitchen Island, No Stairs, Open Floorplan, Quartz Counters
- Flooring: Tile, Wood
- Windows: Double Pane Windows, Window Coverings
- Has basement: No
- Number of fireplaces: 1
- Fireplace features: Living Room, Wood Burning
Interior area
- Total structure area: 1,345
- Total interior livable area: 1,345 sqft
- Finished area above ground: 1,345
Property
Parking
- Total spaces: 2
- Parking features: Concrete
- Attached garage spaces: 2
Features
- Levels: One
- Stories: 1
- Patio & porch: Covered, Front Porch, Patio
- Exterior features: Private Yard
- Fencing: Full
Lot
- Size: 9,757 sqft
- Features: Landscaped, Level
Details
- Parcel number: 032293
- Zoning: Res
- Special conditions: Standard
Construction
Type & style
- Home type: SingleFamily
- Property subtype: Single Family Residence
Materials
- Brick, Frame
- Roof: Composition
Condition
- Updated/Remodeled
- Year built: 1960
Utilities & green energy
- Sewer: Public Sewer
- Water: Public
- Utilities for property: Cable Available, Electricity Connected, Internet Access (Wired), Natural Gas Connected, Phone Available
Community & neighborhood
Security
- Security features: Smoke Detector(s)
Location
- Region: Wheat Ridge
- Subdivision: Applewood
Other
Other facts
- Listing terms: Cash,Conventional,FHA,VA Loan
- Ownership: Individual
- Road surface type: Paved
Price history
| Date | Event | Price |
|---|---|---|
| 4/26/2024 | Sold | $775,000+3.3%$576/sqft |
Source: | ||
| 3/11/2024 | Pending sale | $750,000$558/sqft |
Source: | ||
| 3/6/2024 | Listed for sale | $750,000+58.5%$558/sqft |
Source: | ||
| 3/17/2018 | Sold | $473,300+2.9%$352/sqft |
Source: Public Record Report a problem | ||
| 3/17/2018 | Listed for sale | $460,000$342/sqft |
Source: HomeSmart Cherry Creek #3818648 Report a problem | ||
Public tax history
| Year | Property taxes | Tax assessment |
|---|---|---|
| 2024 | $3,791 +8.6% | $40,841 |
| 2023 | $3,491 -0.8% | $40,841 +11.2% |
| 2022 | $3,518 +29.4% | $36,740 -2.8% |
Find assessor info on the county website
Neighborhood: 80215
Nearby schools
GreatSchools rating
- 7/10Prospect Valley Elementary SchoolGrades: K-5Distance: 0.9 mi
- 5/10Everitt Middle SchoolGrades: 6-8Distance: 1.9 mi
- 7/10Wheat Ridge High SchoolGrades: 9-12Distance: 1.9 mi
Schools provided by the listing agent
- Elementary: Prospect Valley
- Middle: Everitt
- High: Wheat Ridge
- District: Jefferson County R-1
Source: REcolorado. This data may not be complete. We recommend contacting the local school district to confirm school assignments for this home.
Get a cash offer in 3 minutes
Find out how much your home could sell for in as little as 3 minutes with a no-obligation cash offer.
Estimated market value$739,300
Get a cash offer in 3 minutes
Find out how much your home could sell for in as little as 3 minutes with a no-obligation cash offer.
Estimated market value
$739,300

