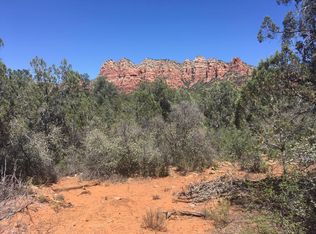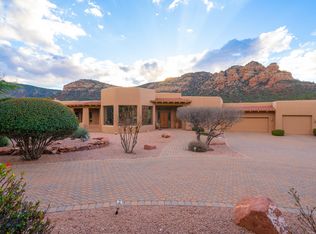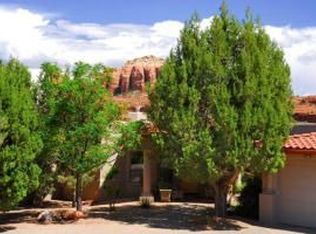This is an exquisite home on its own hill with extraordinary 360-degree views. Designed with a Mediterranean Villa motif, the house includes 2,400 sf of travertine stone flooring, with lush carpet elsewhere, with clay tile roof, with columns and arches throughout, and a pool and waterfall in the open atrium. It incorporates two suites and a third bedroom, but also large living room, kitchen/breakfast nook, and the formal dining room. Solid Maple wood cabinetry throughout the kitchen, living room and study/bedroom. The home has six-foot wide hallways. The spa-pool with waterfall feature is irregularly shaped 11’x17’, completely surrounded by the building, allowing for full privacy. Large windows literally go around the home to capture the views, and the two 11-foot by six-foot butt-joined windows in the corner of the living room offers an exceptional view of Cathedral Rock and the Seven Warriors ridgeline. National Forest on two sides opposite Verde Valley School Road. On site is a two-horse concrete barn and large corral, a 14’x39’ metal shed, and a green house. The corral leads into the national forest for miles of uninterrupted riding and unbelievable scenery. The front door is solid maple wood, eight feet tall and four feet wide, with stained glass picture inset, and with a security screen door. All interior doors, with exception for the laundry room, are custom built 8-foot solid maple doors 3 feet wide. Countertops are granite, to include a 9’x4’ island, and all bathrooms have marble counter tops. Appliances are top of the line, with a full-size Sub-Zero refrigerator/freezer, and DACOR gas range, combination oven, warming drawer and microwave. Includes dishwasher and trash compactor, central Vacuum. Two skylights plus a four-panel remote controlled operable skylight in the kitchen. The entry foyer octagon shaped with eight columns and16-foot ceiling. Living room 24’x33’ with 13-foot ceiling, formal dining room 24’x13’ with bay window looking into atrium/pool garden, and kitchen/breakfast nook 24’x26’, also with 13-foot ceiling. The Guest Suite has cathedral ceiling. The rest of the house 9-foot ceilings. Three full bathrooms, one with steam shower, and a powder room, for a total of four bathrooms. The two walk-in showers in the suites are enclosed with travertine as is the Jetta hot tub in the Master Bedroom bath. Complete Bose surround sound system throughout the house. Also, intercom system, and security system. Dual mechanical and electrical systems located in separate utility rooms, each including hot water heater with recirculating pumps, HVAC system, electrical panels, and a water softener system in one of them. There are two enclosed gas fireplaces: in the living room with 8’ circular fireplace and at the fireplace in the Master Bedroom. Six ceiling fans in the home and one in the garage. The house has a three-car garage with extended space for storage and attic storage space above the garage. The clay tiles for roofing makes it a 50-year roof. We have also added solar panels over the living room and kitchen flat roofs through Solar City, who maintains them. The house is fully sprinklered. We chose to use “Dryvit” treatment to the exterior walls, a polymer that will expand and contract elastically and rarely cracks. We added an ornate security entry gate at the bottom of our hill where the crushed granite gravel driveway comes up from Verde Valley School Road. A large bronze horse statue has found his home next to the gate. We also built an outside native red rock kiva with a natural wood fireplace on the back patio. There is also a water fountain on the back patio, two swing benches, and a garden shed behind the garage. Another fire pit is built just outside the wall behind the water fountain. The front courtyard and back patio have paver stones as well as paver stone paths that wind through the manicured garden. And the back patio has two sunscreens – the larger is electrically and remotely operated.
This property is off market, which means it's not currently listed for sale or rent on Zillow. This may be different from what's available on other websites or public sources.


