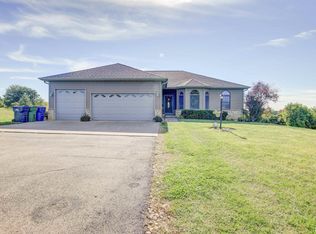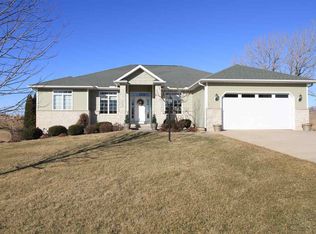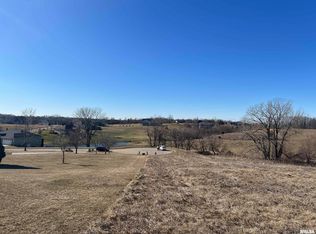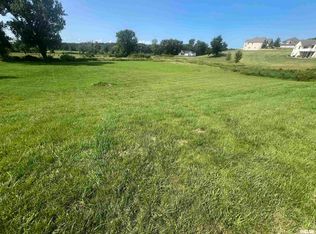Sold for $569,000 on 08/02/24
$569,000
3055 Valley View Ct, Clinton, IA 52732
4beds
5,231sqft
Single Family Residence, Residential
Built in 2002
2.21 Acres Lot
$595,600 Zestimate®
$109/sqft
$3,146 Estimated rent
Home value
$595,600
$411,000 - $864,000
$3,146/mo
Zestimate® history
Loading...
Owner options
Explore your selling options
What's special
This stunning home on a beautifully set 2.21 acres is a perfect blend of comfort and luxury. The main level boasts a spacious master bedroom featuring two walk-in closets with custom built ins and an attached master bath with a tub, shower, and granite floor. The family room, complete with a cozy fireplace, is perfect for gatherings. A guest bath and a sunny kitchen with granite counters, granite floors, beautiful cabinetry freshly stained in 2022, stainless steel appliances, and a water filtration system complete the main level. The lower level features a walk-out, full bath, and an additional kitchen area equipped with a fridge, oven, and microwave. The home boasts 2 HVAC systems and a Healthy Climate Solutions system, promoting indoor air quality. The upper level houses another master bedroom with an attached full bath featuring a skylight. Down the hallway is a full bath with double sinks and a skylight, a bedroom with a large walk-in closet, another bedroom and an additional bonus room that could be utilized as a potential 5th bedroom. The home was freshly painted and the wood work, trim, doors, and cabinetry was beautifully re-stained in 2022. The window blinds will stay. The outdoor area is a haven with a beautiful deck, updated landscaping in 2022 with brick edging, leaf guards, and a new retaining wall installed in 2023.
Zillow last checked: 8 hours ago
Listing updated: August 02, 2024 at 01:26pm
Listed by:
Matt Brisch Cell:563-249-9998,
Coldwell Banker Howes & Jefferies REALTORS
Bought with:
Dennis Lauver, B63532000/475.165634
Coldwell Banker Howes & Jefferies REALTORS
Source: RMLS Alliance,MLS#: QC4252257 Originating MLS: Quad City Area Realtor Association
Originating MLS: Quad City Area Realtor Association

Facts & features
Interior
Bedrooms & bathrooms
- Bedrooms: 4
- Bathrooms: 5
- Full bathrooms: 4
- 1/2 bathrooms: 1
Bedroom 1
- Level: Main
- Dimensions: 22ft 8in x 14ft 5in
Bedroom 2
- Level: Upper
- Dimensions: 11ft 5in x 13ft 1in
Bedroom 3
- Level: Upper
- Dimensions: 10ft 11in x 12ft 6in
Bedroom 4
- Level: Upper
- Dimensions: 13ft 1in x 12ft 8in
Other
- Area: 1275
Kitchen
- Level: Main
- Dimensions: 20ft 8in x 9ft 7in
Main level
- Area: 2380
Upper level
- Area: 1576
Heating
- Has Heating (Unspecified Type)
Cooling
- Zoned, Central Air
Features
- Basement: Finished,Full
- Number of fireplaces: 1
Interior area
- Total structure area: 3,956
- Total interior livable area: 5,231 sqft
Property
Parking
- Total spaces: 3
- Parking features: Attached
- Attached garage spaces: 3
- Details: Number Of Garage Remotes: 0
Lot
- Size: 2.21 Acres
- Dimensions: 255 x 349 x 221 x 101 x 287
- Features: Sloped
Details
- Parcel number: 8815500112
Construction
Type & style
- Home type: SingleFamily
- Property subtype: Single Family Residence, Residential
Materials
- Brick, Vinyl Siding
- Roof: Shingle
Condition
- New construction: No
- Year built: 2002
Utilities & green energy
- Sewer: Septic Tank
- Water: Private
Community & neighborhood
Location
- Region: Clinton
- Subdivision: Valley View
Price history
| Date | Event | Price |
|---|---|---|
| 8/2/2024 | Sold | $569,000-1%$109/sqft |
Source: | ||
| 5/30/2024 | Contingent | $575,000$110/sqft |
Source: | ||
| 5/20/2024 | Price change | $575,000-4%$110/sqft |
Source: | ||
| 5/2/2024 | Listed for sale | $599,000$115/sqft |
Source: | ||
Public tax history
| Year | Property taxes | Tax assessment |
|---|---|---|
| 2024 | $11,232 +11.4% | $586,490 |
| 2023 | $10,086 +2.8% | $586,490 +28.9% |
| 2022 | $9,812 -3% | $454,870 |
Find assessor info on the county website
Neighborhood: 52732
Nearby schools
GreatSchools rating
- 3/10Camanche Elementary SchoolGrades: PK-4Distance: 2.9 mi
- 5/10Camanche Middle SchoolGrades: 5-8Distance: 3.2 mi
- 5/10Camanche High SchoolGrades: 9-12Distance: 3.2 mi
Schools provided by the listing agent
- High: Camanche
Source: RMLS Alliance. This data may not be complete. We recommend contacting the local school district to confirm school assignments for this home.

Get pre-qualified for a loan
At Zillow Home Loans, we can pre-qualify you in as little as 5 minutes with no impact to your credit score.An equal housing lender. NMLS #10287.



