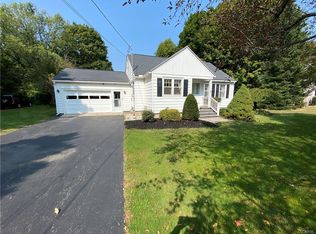Closed
$229,900
3055 Turnpike Rd, Auburn, NY 13021
4beds
1,954sqft
Single Family Residence
Built in 1860
3.4 Acres Lot
$249,000 Zestimate®
$118/sqft
$2,191 Estimated rent
Home value
$249,000
Estimated sales range
Not available
$2,191/mo
Zestimate® history
Loading...
Owner options
Explore your selling options
What's special
Welcome to this spacious 4-bedroom, 2-bathroom home nestled on 3.4 acres of serene countryside. As you enter, you're greeted by a combined dining room and kitchen, flowing seamlessly into a cozy morning room. Upstairs, discover four bedrooms, including a notably spacious fourth bedroom. This versatile space offers endless possibilities—it could serve as a second family room, a recreational area, or be transformed into a luxurious master suite to suit your lifestyle and preferences. Outside, the expansive acreage provides ample room for outdoor activities and gardening. With a little TLC, the ground level deck offers a space for entertaining and enjoying the tranquility of rural living. This property offers a peaceful retreat with the potential to customize and create your dream home in a picturesque setting. ALL OFFERS DUE THURSDAY 6/20 AT 9PM
Zillow last checked: 8 hours ago
Listing updated: October 10, 2024 at 08:50am
Listed by:
Meghan A. Ripley 315-283-3427,
Green Meadows Realty LLC
Bought with:
Emily Ehrgott, 10401317381
Post Realty
Source: NYSAMLSs,MLS#: R1545728 Originating MLS: Rochester
Originating MLS: Rochester
Facts & features
Interior
Bedrooms & bathrooms
- Bedrooms: 4
- Bathrooms: 2
- Full bathrooms: 2
- Main level bathrooms: 1
Heating
- Gas, Baseboard, Forced Air
Appliances
- Included: Dryer, Electric Oven, Electric Range, Gas Water Heater, Microwave, Refrigerator, Washer
- Laundry: Upper Level
Features
- Breakfast Area, Separate/Formal Dining Room, Eat-in Kitchen, Separate/Formal Living Room, Country Kitchen, Pantry, Pull Down Attic Stairs
- Flooring: Laminate, Varies
- Basement: Exterior Entry,Full,Walk-Up Access,Sump Pump
- Attic: Pull Down Stairs
- Has fireplace: No
Interior area
- Total structure area: 1,954
- Total interior livable area: 1,954 sqft
Property
Parking
- Total spaces: 2
- Parking features: Attached, Garage, Circular Driveway, Driveway, Garage Door Opener, Other
- Attached garage spaces: 2
Features
- Levels: Two
- Stories: 2
- Patio & porch: Balcony, Deck, Open, Porch, Screened
- Exterior features: Blacktop Driveway, Balcony, Deck
Lot
- Size: 3.40 Acres
- Dimensions: 232 x 736
- Features: Rectangular, Rectangular Lot
Details
- Additional structures: Shed(s), Storage
- Parcel number: 05520009500000020170000000
- Special conditions: Standard
Construction
Type & style
- Home type: SingleFamily
- Architectural style: Colonial,Two Story,Traditional
- Property subtype: Single Family Residence
Materials
- Vinyl Siding
- Foundation: Stone
Condition
- Resale
- Year built: 1860
Utilities & green energy
- Sewer: Septic Tank
- Water: Connected, Public
- Utilities for property: Cable Available, High Speed Internet Available, Water Connected
Community & neighborhood
Location
- Region: Auburn
- Subdivision: Town/Sennett
Other
Other facts
- Listing terms: Cash,Conventional,FHA,USDA Loan,VA Loan
Price history
| Date | Event | Price |
|---|---|---|
| 10/7/2024 | Sold | $229,900$118/sqft |
Source: | ||
| 6/21/2024 | Pending sale | $229,900$118/sqft |
Source: | ||
| 6/15/2024 | Listed for sale | $229,900-17.9%$118/sqft |
Source: | ||
| 7/28/2022 | Listing removed | -- |
Source: Owner Report a problem | ||
| 7/25/2022 | Listed for sale | $280,000+77.8%$143/sqft |
Source: Owner Report a problem | ||
Public tax history
| Year | Property taxes | Tax assessment |
|---|---|---|
| 2024 | -- | $173,900 |
| 2023 | -- | $173,900 |
| 2022 | -- | $173,900 |
Find assessor info on the county website
Neighborhood: 13021
Nearby schools
GreatSchools rating
- 8/10Weedsport Elementary SchoolGrades: PK-5Distance: 4.1 mi
- 6/10Weedsport Junior Senior High SchoolGrades: 6-12Distance: 3.9 mi
Schools provided by the listing agent
- District: Weedsport
Source: NYSAMLSs. This data may not be complete. We recommend contacting the local school district to confirm school assignments for this home.
