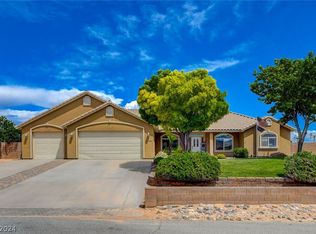EXCLUSIVE COUNTRY ESTATE: Grand entry to central formal living room w/fireplace & stunning views! Formal dining area & breakfast nook. Large kitchen featuring custom cherry wood cabinets, granite tops & marble floors. family room, theater room & stunning master suite. Bedrooms are all mini-suites. Basement suite featuring 2 Bedrooms, 2 Baths, kitchen & separate entry. Breathtaking pool w/waterfall, cave, slide & cabana w/outdoor kitchen & bath.
This property is off market, which means it's not currently listed for sale or rent on Zillow. This may be different from what's available on other websites or public sources.
