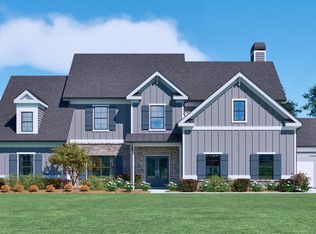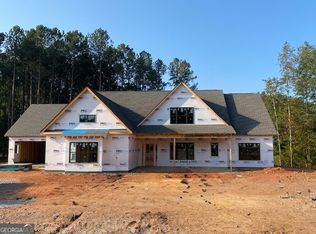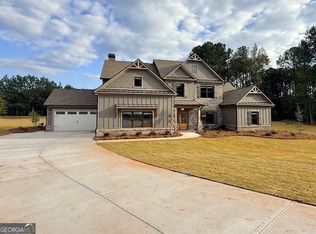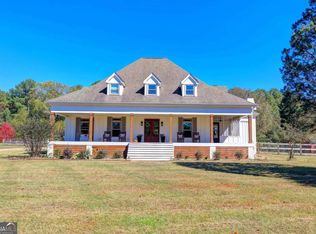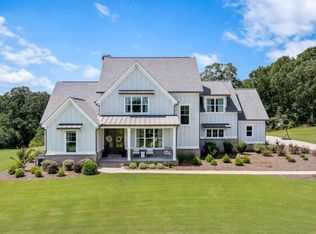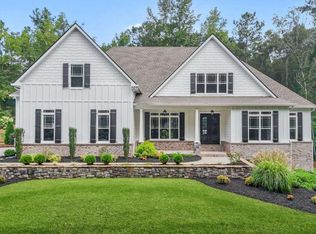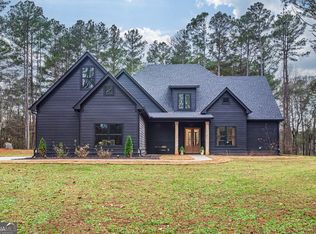Discover exceptional craftsmanship and quiet country elegance in this custom-built, 5,200 sq-ft farmhouse-style estate, ideally positioned on 5.7 private acres in sought-after North Monroe, just 12 minutes to beautiful Downtown Monroe and 8 minutes to Hwy 316. Overlooking the serene 4-acre, fully stocked "Black Lake," and surrounded by breathtaking seasonal foliage, this remarkable 5-bedroom / 4 bath residence offers upscale living with a lived-in warmth felt throughout the home. Special features include hardwood as well as brick flooring on the main, in-ground heated pool plus hot tub, expansive outdoor living spaces, professional landscaping, safe room in basement, oversized bedrooms, home office / flex room on main, dog washing station, laundry chute, abundant natural light, and incredible storage throughout. The chef's kitchen, complete with gas range, leathered granite countertops, breakfast area, butler's pantry with dry bar, and large walk-in pantry compliment the open-concept floor plan. The separate dining room seats 12+, allowing you to entertain the entire family. Living room, complete with a huge custom-designed stacked stone fireplace with wood storage nook underneath accommodates all of your large furniture, while the built-in bookcases allow you to display all of your favorite collectibles. Retractable glass doors open from the living area to a spacious screened-in porch, perfect for year-round enjoyment with picturesque lake views. Screened porch is perfect for a mounted tv to watch all of your favorite sports teams this fall. The owner's suite on the main level is a true retreat, showcasing tranquil views, a spa-inspired bath with a soaking tub, fully tiled walk-in shower with brick flooring & shower niches, double vanity, and a huge his-and-hers walk-in closet. Three additional large bedrooms are located upstairs with a shared full bath. The full, partially-finished, walk-out basement provides even more versatility, offering a half bath (stubbed for an additional full bath), a safe room, and expansive unfinished areas ideal for storage, a home gym, or future expansion. With ample space, the basement could be finished to include two+ additional bedrooms and an additional full bath, all while maintaining stunning views of the lake. Outdoor living is unmatched. A wraparound terrace level leads to the pool area, where remote-controlled lighting and waterfall effects create a spectacular nighttime ambiance. The deep 3-car garage includes extra storage space, and the landscaped yard enhances the home's inviting appeal. Nestled in a quiet cul-de-sac with exceptional privacy, this property also offers a rare opportunity: the adjoining 23-acre parcel boasts a fully operational commercial horse farm, Wisteria Farm, and is available for purchase separately or together with the home. Combining the residence and horse farm creates an extraordinary 29+acre equestrian estate that is truly a horse lover's dream. This home offers comfortable luxury, privacy, and functionality on every level: a one-of-a-kind retreat you simply must see to appreciate.
Active
Price cut: $4K (12/2)
$1,495,000
3055 Spring Hill Dr, Monroe, GA 30656
5beds
--sqft
Est.:
Single Family Residence
Built in 2015
5.7 Acres Lot
$1,492,100 Zestimate®
$--/sqft
$-- HOA
What's special
Full partially-finished walk-out basementDog washing stationOpen-concept floor planAbundant natural lightLandscaped yardLarge walk-in pantryBreakfast area
- 28 days |
- 976 |
- 50 |
Zillow last checked: 8 hours ago
Listing updated: December 04, 2025 at 10:06pm
Listed by:
Andrea Malcom Campbell 678-227-0990,
Malcom & Malcom Realty Prof.
Source: GAMLS,MLS#: 10643512
Tour with a local agent
Facts & features
Interior
Bedrooms & bathrooms
- Bedrooms: 5
- Bathrooms: 4
- Full bathrooms: 2
- 1/2 bathrooms: 2
- Main level bathrooms: 1
- Main level bedrooms: 1
Rooms
- Room types: Exercise Room, Family Room, Foyer, Laundry, Office, Other, Sun Room
Dining room
- Features: Seats 12+, Separate Room
Kitchen
- Features: Breakfast Area, Breakfast Bar, Country Kitchen, Kitchen Island, Solid Surface Counters, Walk-in Pantry
Heating
- Central, Electric, Zoned
Cooling
- Ceiling Fan(s), Central Air, Electric
Appliances
- Included: Convection Oven, Cooktop, Dishwasher, Disposal, Double Oven, Electric Water Heater, Microwave, Stainless Steel Appliance(s)
- Laundry: Mud Room, Other
Features
- Beamed Ceilings, Bookcases, Double Vanity, High Ceilings, In-Law Floorplan, Master On Main Level, Separate Shower, Soaking Tub, Entrance Foyer, Walk-In Closet(s)
- Flooring: Carpet, Hardwood
- Windows: Double Pane Windows
- Basement: Bath Finished,Concrete,Daylight,Exterior Entry,Finished,Full,Interior Entry
- Attic: Pull Down Stairs
- Number of fireplaces: 1
- Fireplace features: Family Room, Living Room, Masonry, Other
- Common walls with other units/homes: No Common Walls
Interior area
- Total structure area: 0
- Finished area above ground: 0
- Finished area below ground: 0
Property
Parking
- Parking features: Garage, Garage Door Opener, Kitchen Level, Parking Pad, RV/Boat Parking
- Has garage: Yes
- Has uncovered spaces: Yes
Accessibility
- Accessibility features: Other
Features
- Levels: Three Or More
- Stories: 3
- Patio & porch: Deck, Porch, Screened
- Exterior features: Other, Sprinkler System, Water Feature
- Has private pool: Yes
- Pool features: Heated, In Ground
- Fencing: Fenced,Wood
- Has view: Yes
- View description: Seasonal View
- Waterfront features: Lake, Lake Privileges, Private, Stream
- Body of water: None
- Frontage type: Waterfront
Lot
- Size: 5.7 Acres
- Features: Cul-De-Sac, Level, Pasture, Private
- Residential vegetation: Partially Wooded
Details
- Additional structures: Barn(s), Kennel/Dog Run, Outbuilding, Second Residence, Stable(s)
- Parcel number: N085A007
Construction
Type & style
- Home type: SingleFamily
- Architectural style: Craftsman
- Property subtype: Single Family Residence
Materials
- Other
- Roof: Composition
Condition
- Resale
- New construction: No
- Year built: 2015
Utilities & green energy
- Electric: 220 Volts
- Sewer: Septic Tank
- Water: Well
- Utilities for property: Cable Available, Electricity Available, High Speed Internet, Phone Available
Green energy
- Energy efficient items: Appliances, Insulation, Roof, Thermostat, Water Heater, Windows
Community & HOA
Community
- Features: Gated
- Security: Carbon Monoxide Detector(s), Gated Community, Smoke Detector(s)
- Subdivision: None
HOA
- Has HOA: No
- Services included: None
Location
- Region: Monroe
Financial & listing details
- Tax assessed value: $1,024,100
- Annual tax amount: $7,698
- Date on market: 11/13/2025
- Cumulative days on market: 28 days
- Listing agreement: Exclusive Right To Sell
- Listing terms: 1031 Exchange,Cash,Conventional,FHA,Other,USDA Loan,VA Loan
- Electric utility on property: Yes
Estimated market value
$1,492,100
$1.42M - $1.57M
$4,122/mo
Price history
Price history
| Date | Event | Price |
|---|---|---|
| 12/2/2025 | Price change | $1,495,000-0.3% |
Source: | ||
| 11/13/2025 | Listed for sale | $1,499,000-49.9% |
Source: | ||
| 10/14/2025 | Listing removed | $2,995,000 |
Source: | ||
| 1/29/2025 | Listed for sale | $2,995,000-7.8% |
Source: | ||
| 12/12/2024 | Listing removed | $3,250,000 |
Source: | ||
Public tax history
Public tax history
| Year | Property taxes | Tax assessment |
|---|---|---|
| 2024 | $7,717 -1.7% | $409,640 +2.9% |
| 2023 | $7,854 -31.7% | $397,920 +2.3% |
| 2022 | $11,507 +89.1% | $389,120 +108.3% |
Find assessor info on the county website
BuyAbility℠ payment
Est. payment
$9,042/mo
Principal & interest
$7560
Property taxes
$959
Home insurance
$523
Climate risks
Neighborhood: 30656
Nearby schools
GreatSchools rating
- 6/10Walker Park Elementary SchoolGrades: PK-5Distance: 0.9 mi
- 4/10Carver Middle SchoolGrades: 6-8Distance: 6.4 mi
- 6/10Monroe Area High SchoolGrades: 9-12Distance: 3 mi
Schools provided by the listing agent
- Elementary: Walker Park
- Middle: Carver
- High: Monroe Area
Source: GAMLS. This data may not be complete. We recommend contacting the local school district to confirm school assignments for this home.
- Loading
- Loading
