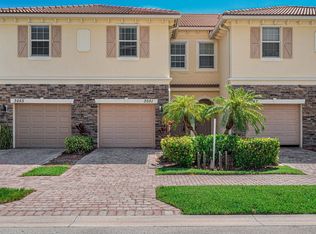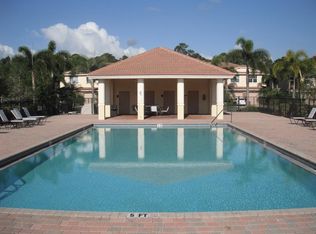2 Yrs new 3 br, 2.5, Townhouse with one car garage and private preserve view. Tile throughout the main living areas on the main level. Granite counters, stainless steel appliances, walk in pantry, and large island make this the perfect cooks kitchen. All three bedrooms are upstairs and are light and bright with plenty of natural light. The master bedroom offers a large walk in closet, view of the preserve and on-suite bath with double sinks and a huge walk in shower. River Marina is a new townhouse community with a community pool, tot lot and is conveniently located close to shopping, restaurants, schools, and highways for easy commuting.
This property is off market, which means it's not currently listed for sale or rent on Zillow. This may be different from what's available on other websites or public sources.


