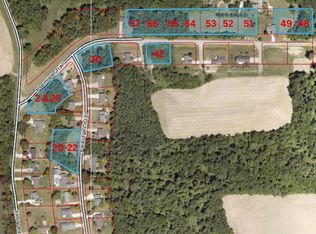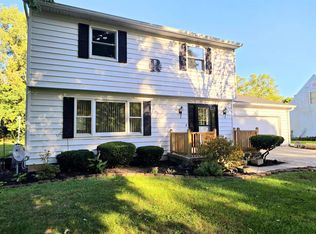Closed
$230,000
3055 S Stone Rd, Marion, IN 46953
3beds
2,128sqft
Single Family Residence
Built in 1996
0.67 Acres Lot
$239,500 Zestimate®
$--/sqft
$1,934 Estimated rent
Home value
$239,500
$172,000 - $333,000
$1,934/mo
Zestimate® history
Loading...
Owner options
Explore your selling options
What's special
Sprawling Ranch in Quail Hollow! Comfortable Open Concept Split Bedroom Floor Plan with 3 Bedrooms & 2 Full Baths. High Vaulted Ceilings in Great Room, Formal Dining, & Kitchen. There is additional family room. Two Wood Burning Fireplaces. Kitchen comes equipped with all appliances that remain, center island, & new vinyl plank floors. Owners Suite is exceptionally spacious with large private en suite bath & walk-in closet. New Heat Pump in 2019. Large Patio Area & Spacious Yard. New Front Porch, Fresh Landscaping, & Driveway Gravel. Great Curb Appeal! 2 Car Attached Garage. City Water & Sewer. Close proximity to South Marion Amenities, IWU, Shopping - also close to 'Growing' Gas City amenities. Must See!!
Zillow last checked: 8 hours ago
Listing updated: June 11, 2025 at 12:12pm
Listed by:
Joe Schroder Main:765-454-7300,
RE/MAX Realty One
Bought with:
Diana Geistler, RB14049848
F.C. Tucker Realty Center
Source: IRMLS,MLS#: 202517236
Facts & features
Interior
Bedrooms & bathrooms
- Bedrooms: 3
- Bathrooms: 2
- Full bathrooms: 2
- Main level bedrooms: 3
Bedroom 1
- Level: Main
Bedroom 2
- Level: Main
Dining room
- Level: Main
- Area: 110
- Dimensions: 11 x 10
Family room
- Level: Main
- Area: 266
- Dimensions: 19 x 14
Kitchen
- Level: Main
- Area: 273
- Dimensions: 21 x 13
Living room
- Level: Main
- Area: 408
- Dimensions: 24 x 17
Heating
- Electric, Heat Pump
Cooling
- Central Air
Appliances
- Included: Disposal, Range/Oven Hook Up Elec, Dishwasher, Refrigerator, Washer, Dryer-Electric, Electric Range, Electric Water Heater
- Laundry: Electric Dryer Hookup, Main Level, Washer Hookup
Features
- 1st Bdrm En Suite, Ceiling-9+, Ceiling Fan(s), Laminate Counters, Kitchen Island, Open Floorplan, Double Vanity, Stand Up Shower, Main Level Bedroom Suite, Formal Dining Room, Great Room
- Flooring: Carpet, Laminate, Vinyl
- Windows: Window Treatments
- Basement: Crawl Space,Sump Pump
- Number of fireplaces: 2
- Fireplace features: Family Room, Living Room, Wood Burning, Two
Interior area
- Total structure area: 2,128
- Total interior livable area: 2,128 sqft
- Finished area above ground: 2,128
- Finished area below ground: 0
Property
Parking
- Total spaces: 2
- Parking features: Attached, Garage Door Opener, Gravel
- Attached garage spaces: 2
- Has uncovered spaces: Yes
Features
- Levels: One
- Stories: 1
- Patio & porch: Patio, Porch Covered
- Fencing: None
Lot
- Size: 0.67 Acres
- Dimensions: 180X162
- Features: Corner Lot, City/Town/Suburb, Rural Subdivision, Landscaped
Details
- Parcel number: 270716100019.000001
- Other equipment: Sump Pump
Construction
Type & style
- Home type: SingleFamily
- Architectural style: Ranch
- Property subtype: Single Family Residence
Materials
- Vinyl Siding
- Roof: Asphalt,Shingle
Condition
- New construction: No
- Year built: 1996
Utilities & green energy
- Gas: None
- Sewer: City
- Water: City, Marion Utilities
- Utilities for property: Cable Available, Cable Connected
Community & neighborhood
Security
- Security features: Smoke Detector(s)
Community
- Community features: None
Location
- Region: Marion
- Subdivision: Quail Hollow
Other
Other facts
- Listing terms: Cash,Conventional,FHA,VA Loan
- Road surface type: Asphalt
Price history
| Date | Event | Price |
|---|---|---|
| 6/11/2025 | Sold | $230,000+0% |
Source: | ||
| 6/6/2025 | Pending sale | $229,900 |
Source: | ||
| 5/12/2025 | Listed for sale | $229,900+76.8% |
Source: | ||
| 6/30/2017 | Sold | $130,000-10.3% |
Source: | ||
| 5/2/2017 | Price change | $145,000-3.3%$68/sqft |
Source: Nicholson Realty - Marion Branch #201629391 Report a problem | ||
Public tax history
| Year | Property taxes | Tax assessment |
|---|---|---|
| 2024 | $932 -2% | $163,100 +3% |
| 2023 | $951 +3.2% | $158,400 +7.8% |
| 2022 | $921 +15.5% | $147,000 +6.7% |
Find assessor info on the county website
Neighborhood: 46953
Nearby schools
GreatSchools rating
- 7/10Allen Elementary SchoolGrades: PK-4Distance: 2.7 mi
- 4/10Mcculloch Junior High SchoolGrades: 7-8Distance: 2.3 mi
- 3/10Marion High SchoolGrades: 9-12Distance: 2.4 mi
Schools provided by the listing agent
- Elementary: Allen/Justice
- Middle: McCulloch/Justice
- High: Marion
- District: Marion Community Schools
Source: IRMLS. This data may not be complete. We recommend contacting the local school district to confirm school assignments for this home.

Get pre-qualified for a loan
At Zillow Home Loans, we can pre-qualify you in as little as 5 minutes with no impact to your credit score.An equal housing lender. NMLS #10287.

