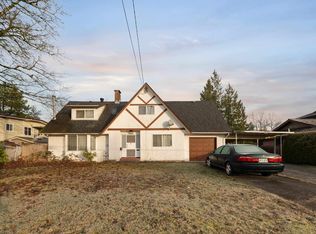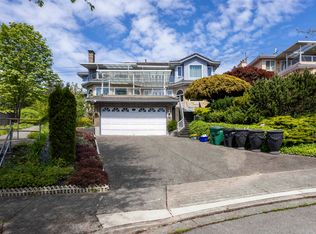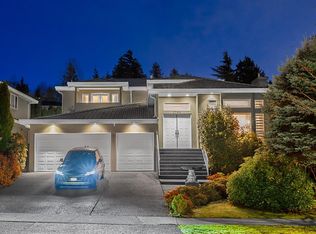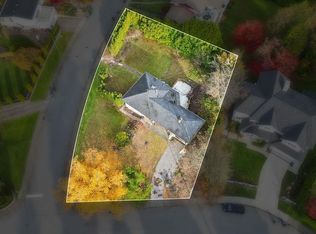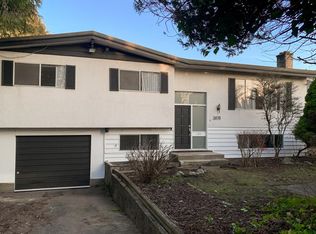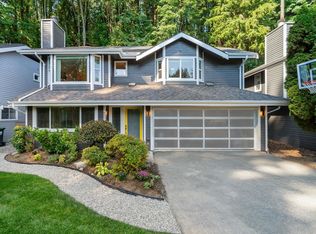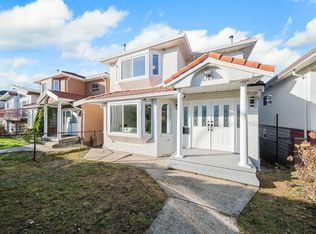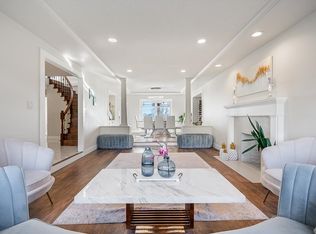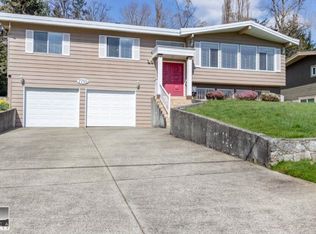3055 Rothbury Pl, Burnaby, BC V5A 4J5
What's special
- 8 days |
- 25 |
- 0 |
Likely to sell faster than
Zillow last checked: 8 hours ago
Listing updated: February 02, 2026 at 04:32pm
Charles Chen PREC*,
RE/MAX Crest Realty Brokerage,
Diane Wang,
RE/MAX Crest Realty
Facts & features
Interior
Bedrooms & bathrooms
- Bedrooms: 4
- Bathrooms: 3
- Full bathrooms: 3
Heating
- Electric, Forced Air, Natural Gas
Appliances
- Included: Washer/Dryer, Dishwasher, Refrigerator
Features
- Basement: Full,Finished
- Number of fireplaces: 1
- Fireplace features: Gas
Interior area
- Total structure area: 2,302
- Total interior livable area: 2,302 sqft
Property
Parking
- Total spaces: 8
- Parking features: Additional Parking, Carport, Front Access
- Has carport: Yes
Features
- Levels: Multi/Split
- Stories: 3
- Exterior features: Playground
- Frontage length: 60
Lot
- Size: 0.31 Acres
- Dimensions: 60 x 223
Construction
Type & style
- Home type: SingleFamily
- Architectural style: 3 Level Split
- Property subtype: Single Family Residence
Condition
- Year built: 1984
Community & HOA
HOA
- Has HOA: No
Location
- Region: Burnaby
Financial & listing details
- Price per square foot: C$821/sqft
- Annual tax amount: C$6,270
- Date on market: 2/2/2026
- Ownership: Freehold NonStrata
By pressing Contact Agent, you agree that the real estate professional identified above may call/text you about your search, which may involve use of automated means and pre-recorded/artificial voices. You don't need to consent as a condition of buying any property, goods, or services. Message/data rates may apply. You also agree to our Terms of Use. Zillow does not endorse any real estate professionals. We may share information about your recent and future site activity with your agent to help them understand what you're looking for in a home.
Price history
Price history
Price history is unavailable.
Public tax history
Public tax history
Tax history is unavailable.Climate risks
Neighborhood: Sperling-Broadway
Nearby schools
GreatSchools rating
- NAPoint Roberts Primary SchoolGrades: K-3Distance: 19 mi
- NABirch Bay Home ConnectionsGrades: K-11Distance: 20 mi
- Loading
