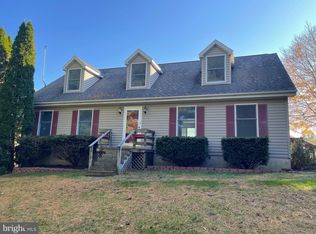Sold for $575,000
$575,000
3055 Patapsco Rd, Finksburg, MD 21048
4beds
3,088sqft
Single Family Residence
Built in 1997
1.43 Acres Lot
$602,800 Zestimate®
$186/sqft
$3,620 Estimated rent
Home value
$602,800
$573,000 - $639,000
$3,620/mo
Zestimate® history
Loading...
Owner options
Explore your selling options
What's special
*****BEST AND FINAL OFFERS DUE BY THURSDAY 5/16/24 AT 6PM*****This one is a WOW! Welcome to 3055 Patapsco Rd! The kitchen features a vaulted ceiling, hardwood floors, a huge island, SS appliances, granite counters & maple cabinets. This is NOT a cookie cutter home- it will be sure to please! Hall bathroom is updates with a jet tub, tiled marble shower, heated floor & granite vanity. There are 3 generous sized bedrooms on the main level, and the primary bathroom has a walk in tiled shower, granite counters & ceramic tile floors. Basement is finished & is a walk out, with a full bath & an additional bedroom. Sellers use part of the basement as an office space, and with the windows down there, it doesn't even feel like you are in a basement. Cozy up in the winter to the pellet stove! There is an in-law suite/area - which is a part of a large addition- with a full bath, kitchenette, a ramp, a screened in porch, a possible bedroom. & a walk in closet. All handicapped accessible. (including shower) All this, situated on a beautiful 1.4 acre private beautiful lot- bring your chickens! There's so much to see, this home has so much space, plenty of parking, and is ready for new owners! NEW roof 2023!
Zillow last checked: 8 hours ago
Listing updated: June 07, 2024 at 05:13am
Listed by:
Jeannette Hitchcock 443-280-3286,
RE/MAX Solutions
Bought with:
Joe McDonnell, 647771
Corner House Realty
Source: Bright MLS,MLS#: MDCR2020014
Facts & features
Interior
Bedrooms & bathrooms
- Bedrooms: 4
- Bathrooms: 4
- Full bathrooms: 4
- Main level bathrooms: 3
- Main level bedrooms: 3
Basement
- Area: 1180
Heating
- Heat Pump, Forced Air, Oil
Cooling
- Central Air, Electric
Appliances
- Included: Microwave, Dishwasher, Exhaust Fan, Oven/Range - Electric, Refrigerator, Stainless Steel Appliance(s), Water Heater, Water Treat System
- Laundry: In Basement, Laundry Room
Features
- Combination Kitchen/Living, Entry Level Bedroom, Family Room Off Kitchen, Floor Plan - Traditional, Eat-in Kitchen, Kitchen - Gourmet, Kitchen Island, Kitchen - Table Space, Pantry, Primary Bath(s), Recessed Lighting, Soaking Tub, Bathroom - Stall Shower, Store/Office, Bathroom - Tub Shower, Upgraded Countertops, 9'+ Ceilings, High Ceilings, Vaulted Ceiling(s)
- Flooring: Carpet, Ceramic Tile, Hardwood, Marble, Wood
- Doors: Storm Door(s)
- Windows: Replacement, Screens, Window Treatments
- Basement: Full,Heated,Improved,Walk-Out Access,Workshop
- Has fireplace: No
Interior area
- Total structure area: 3,088
- Total interior livable area: 3,088 sqft
- Finished area above ground: 1,908
- Finished area below ground: 1,180
Property
Parking
- Total spaces: 7
- Parking features: Asphalt, Private, Driveway
- Uncovered spaces: 7
Accessibility
- Accessibility features: Grip-Accessible Features, Flooring Mod, Accessible Entrance, Mobility Improvements, Accessible Approach with Ramp
Features
- Levels: Split Foyer,Two
- Stories: 2
- Patio & porch: Patio, Screened
- Exterior features: Extensive Hardscape, Flood Lights, Sidewalks, Stone Retaining Walls
- Pool features: None
Lot
- Size: 1.43 Acres
- Features: Wooded, Private
Details
- Additional structures: Above Grade, Below Grade
- Parcel number: 0704069323
- Zoning: RESIDENTIAL
- Special conditions: Standard
Construction
Type & style
- Home type: SingleFamily
- Property subtype: Single Family Residence
Materials
- Vinyl Siding
- Foundation: Block
- Roof: Architectural Shingle
Condition
- Excellent
- New construction: No
- Year built: 1997
Utilities & green energy
- Sewer: Private Septic Tank
- Water: Well
Community & neighborhood
Location
- Region: Finksburg
- Subdivision: None Available
Other
Other facts
- Listing agreement: Exclusive Right To Sell
- Listing terms: Cash,Conventional,FHA,VA Loan
- Ownership: Fee Simple
Price history
| Date | Event | Price |
|---|---|---|
| 6/7/2024 | Sold | $575,000+4.6%$186/sqft |
Source: | ||
| 5/16/2024 | Pending sale | $549,900$178/sqft |
Source: | ||
| 5/12/2024 | Listed for sale | $549,900+246.3%$178/sqft |
Source: | ||
| 4/29/1997 | Sold | $158,775+230.8%$51/sqft |
Source: Public Record Report a problem | ||
| 1/14/1997 | Sold | $48,000$16/sqft |
Source: Public Record Report a problem | ||
Public tax history
| Year | Property taxes | Tax assessment |
|---|---|---|
| 2025 | $5,090 +6.5% | $453,800 +7.3% |
| 2024 | $4,781 +7.8% | $423,067 +7.8% |
| 2023 | $4,433 +8.5% | $392,333 +8.5% |
Find assessor info on the county website
Neighborhood: 21048
Nearby schools
GreatSchools rating
- 5/10Sandymount Elementary SchoolGrades: PK-5Distance: 2.2 mi
- 7/10Shiloh Middle SchoolGrades: 6-8Distance: 4.1 mi
- 8/10Westminster High SchoolGrades: 9-12Distance: 5.5 mi
Schools provided by the listing agent
- District: Carroll County Public Schools
Source: Bright MLS. This data may not be complete. We recommend contacting the local school district to confirm school assignments for this home.
Get a cash offer in 3 minutes
Find out how much your home could sell for in as little as 3 minutes with a no-obligation cash offer.
Estimated market value$602,800
Get a cash offer in 3 minutes
Find out how much your home could sell for in as little as 3 minutes with a no-obligation cash offer.
Estimated market value
$602,800
