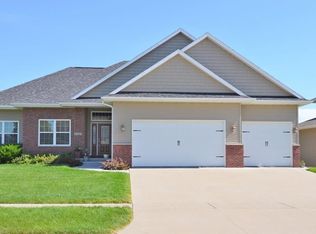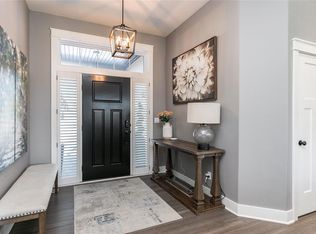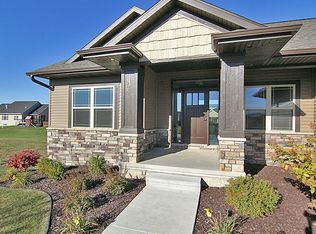Beautiful 2-Story home located in the Linn Mar School District! This 5 bedroom, 3.5 bathroom home features just over 3200 sq/ft and TONS of updates! Coming up to the home, you can appreciate the well maintained landscaping and the front porch area perfect for sipping your morning coffee. Step inside and you'll be blown away by high ceilings and wall of windows letting in a generous amount of natural light. As you walk in the front door, to the left you'll find a space that could be used as an office or even a formal dining room. Walking into the living room you'll love the openness along with the built in shelves and fireplace. The large kitchen is finished off with stone countertops and an eat-in space for the family. There is also a 3 seasons room with great backyard views so you can enjoy the weather. To finish off the main floor there is a drop zone, half bathroom and laundry space. Upstairs are 4 generous sized bedrooms, a full guest bathroom and a master suite complete with large walk-in closet and 5 piece master bathroom. The basement is fully finished complete with a 5th bedroom, another full bathroom, wet bar space, another fireplace and ample storage. The garage is one of a kind! This garage has a 3rd stall tandem that acts like a 4th stall! It just adds to the storage and has access to the back yard via a 3rd garage door. The back yard is fully fenced in and has a patio as well. This beautiful home is ready for a new owner. Do not hesitate, book your showing today!
This property is off market, which means it's not currently listed for sale or rent on Zillow. This may be different from what's available on other websites or public sources.



