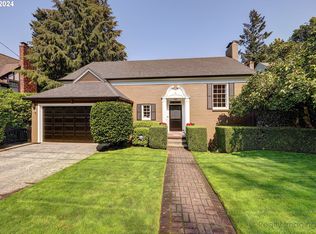Sold
$1,135,000
3055 NW Cumberland Rd, Portland, OR 97210
5beds
5,200sqft
Residential, Single Family Residence
Built in 1931
10,454.4 Square Feet Lot
$1,118,600 Zestimate®
$218/sqft
$6,660 Estimated rent
Home value
$1,118,600
$1.04M - $1.21M
$6,660/mo
Zestimate® history
Loading...
Owner options
Explore your selling options
What's special
Freshly painted interiors, brand-new carpets, and an updated modern kitchen and mud room make this classic 1931 Tudor feel like new. The warmth of hardwood floors flows through the main living spaces, sets the stage for gatherings large or small. Designed with both style and function in mind, this home offers ample space for friends and family to relax and connect. The top floor features a bonus playroom, perfect for games, hobbies, or even a private retreat.Nestled on a peaceful, flat dead-end street in Kings Heights, this home is a gateway to Portland’s most stunning natural and urban offerings. Just steps from the trailheads of Forest Park—one of the largest urban forests in the nation with over 80 miles of trails for hiking, biking, and exploring. And when city life calls, you're a short stroll from the vibrant NW 23rd Avenue (Nob Hill), brimming with unique boutiques, national retailers, and delicious eateries. NW 21st Avenue is also nearby, offering even more shopping and dining options to enjoy. [Home Energy Score = 1. HES Report at https://rpt.greenbuildingregistry.com/hes/OR10234261]
Zillow last checked: 8 hours ago
Listing updated: February 03, 2025 at 04:44am
Listed by:
Suzann Baricevic Murphy 503-789-1033,
Where, Inc.
Bought with:
Russell Clum, 201246846
Cascade Hasson Sotheby's International Realty
Source: RMLS (OR),MLS#: 24175330
Facts & features
Interior
Bedrooms & bathrooms
- Bedrooms: 5
- Bathrooms: 5
- Full bathrooms: 2
- Partial bathrooms: 3
- Main level bathrooms: 2
Primary bedroom
- Features: Dressing Room, Double Sinks, Suite, Wallto Wall Carpet
- Level: Upper
- Area: 221
- Dimensions: 17 x 13
Bedroom 2
- Features: Double Closet, Wallto Wall Carpet
- Level: Upper
- Area: 230
- Dimensions: 23 x 10
Bedroom 3
- Features: Hardwood Floors, Closet
- Level: Upper
- Area: 156
- Dimensions: 13 x 12
Bedroom 4
- Features: Closet, Wallto Wall Carpet
- Level: Upper
- Area: 286
- Dimensions: 11 x 26
Bedroom 5
- Level: Upper
- Area: 224
- Dimensions: 16 x 14
Dining room
- Features: Deck, Formal, Hardwood Floors
- Level: Main
- Area: 180
- Dimensions: 15 x 12
Family room
- Features: Daylight, Fireplace, Kitchen
- Level: Lower
- Area: 400
- Dimensions: 16 x 25
Kitchen
- Features: Dishwasher, Eating Area, Hardwood Floors, Microwave, Nook, Peninsula, Quartz
- Level: Main
- Area: 297
- Width: 27
Living room
- Features: Fireplace, Formal, Hardwood Floors
- Level: Main
- Area: 416
- Dimensions: 16 x 26
Heating
- Forced Air, Fireplace(s)
Cooling
- None
Appliances
- Included: Cooktop, Dishwasher, Disposal, Down Draft, Indoor Grill, Range Hood, Washer/Dryer, Microwave, Electric Water Heater
- Laundry: Laundry Room
Features
- Floor 3rd, High Speed Internet, Quartz, Closet, Double Closet, Formal, Kitchen, Eat-in Kitchen, Nook, Peninsula, Dressing Room, Double Vanity, Suite, Cook Island, Kitchen Island
- Flooring: Hardwood, Tile, Wall to Wall Carpet
- Windows: Storm Window(s), Daylight
- Basement: Daylight,Finished,Full
- Number of fireplaces: 2
- Fireplace features: Gas, Wood Burning
Interior area
- Total structure area: 5,200
- Total interior livable area: 5,200 sqft
Property
Parking
- Total spaces: 2
- Parking features: Driveway, On Street, Attached
- Attached garage spaces: 2
- Has uncovered spaces: Yes
Features
- Stories: 3
- Patio & porch: Patio, Porch, Deck
- Exterior features: Garden, Yard
- Fencing: Fenced
Lot
- Size: 10,454 sqft
- Dimensions: 10,520
- Features: Level, Sprinkler, SqFt 10000 to 14999
Details
- Parcel number: R304724
- Zoning: R7
Construction
Type & style
- Home type: SingleFamily
- Architectural style: English,Tudor
- Property subtype: Residential, Single Family Residence
Materials
- Brick, Stucco
- Roof: Composition
Condition
- Resale
- New construction: No
- Year built: 1931
Utilities & green energy
- Gas: Gas
- Sewer: Public Sewer
- Water: Public
Community & neighborhood
Location
- Region: Portland
- Subdivision: Kings Heights
Other
Other facts
- Listing terms: Cash,Conventional
- Road surface type: Paved
Price history
| Date | Event | Price |
|---|---|---|
| 1/31/2025 | Sold | $1,135,000-11.7%$218/sqft |
Source: | ||
| 12/23/2024 | Pending sale | $1,285,000$247/sqft |
Source: | ||
| 11/22/2024 | Listed for sale | $1,285,000+51.2%$247/sqft |
Source: | ||
| 7/30/2012 | Sold | $850,000-5.5%$163/sqft |
Source: | ||
| 7/2/2012 | Pending sale | $899,000$173/sqft |
Source: Windermere Cronin & Caplan Realty Group, Inc. #12558376 Report a problem | ||
Public tax history
| Year | Property taxes | Tax assessment |
|---|---|---|
| 2025 | $25,349 +4.8% | $1,072,120 +3% |
| 2024 | $24,196 -1.8% | $1,040,900 +2.7% |
| 2023 | $24,634 -4.1% | $1,013,170 +5.2% |
Find assessor info on the county website
Neighborhood: Hillside
Nearby schools
GreatSchools rating
- 5/10Chapman Elementary SchoolGrades: K-5Distance: 0.4 mi
- 5/10West Sylvan Middle SchoolGrades: 6-8Distance: 2.9 mi
- 8/10Lincoln High SchoolGrades: 9-12Distance: 1.3 mi
Schools provided by the listing agent
- Elementary: Chapman
- Middle: West Sylvan
- High: Lincoln
Source: RMLS (OR). This data may not be complete. We recommend contacting the local school district to confirm school assignments for this home.
Get a cash offer in 3 minutes
Find out how much your home could sell for in as little as 3 minutes with a no-obligation cash offer.
Estimated market value
$1,118,600
Get a cash offer in 3 minutes
Find out how much your home could sell for in as little as 3 minutes with a no-obligation cash offer.
Estimated market value
$1,118,600
