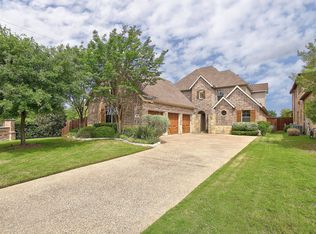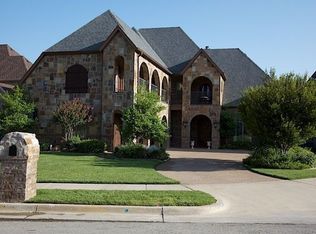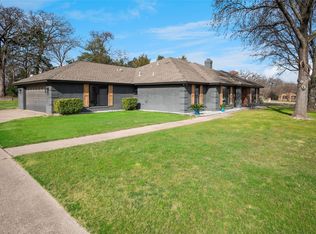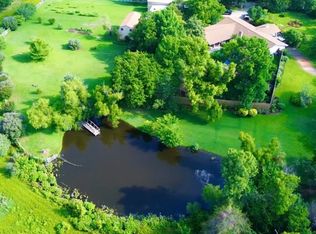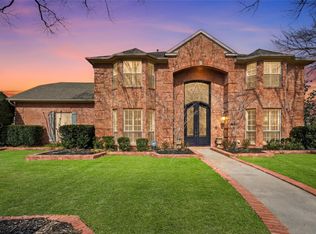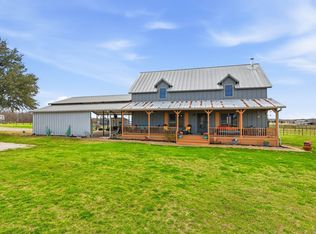Discover this extraordinary piece of history, held by the same family since 1962. Spanning just under 2 acres, this exceptional property is graced with majestic oak trees, some over 250 years old, offering a serene and private retreat. Nestled in a highly sought-after location, the property boasts a charming single-story ranch home, originally built in 1952, overlooking the scenic Meadowmere Park and Corp of Engineer land. Enjoy the tranquility of your own private pond, while the potential for breathtaking views of Lake Grapevine from a second story adds to the allure. Whether you choose to renovate the existing home, rich with character and history, or bring your own builder to craft a custom masterpiece, this property provides endless possibilities for creating your dream home with unparalleled privacy. Don’t miss this once-in-a-lifetime opportunity to own a truly unique property in a prime location with top-rated Carroll ISD schools.
For sale
$1,650,000
3055 Midway Rd, Southlake, TX 76092
3beds
2,652sqft
Est.:
Single Family Residence
Built in 1962
1.93 Acres Lot
$1,547,300 Zestimate®
$622/sqft
$-- HOA
What's special
Charming single-story ranch homeMajestic oak treesPrivate pondSerene and private retreat
- 129 days |
- 1,372 |
- 28 |
Zillow last checked: 8 hours ago
Listing updated: October 23, 2025 at 10:10am
Listed by:
Brad Crouch 0719602 817-846-4789,
Engel&Volkers Dallas Southlake 817-416-2700
Source: NTREIS,MLS#: 21094324
Tour with a local agent
Facts & features
Interior
Bedrooms & bathrooms
- Bedrooms: 3
- Bathrooms: 2
- Full bathrooms: 2
Primary bedroom
- Level: First
- Dimensions: 16 x 14
Bedroom
- Level: First
- Dimensions: 12 x 14
Bedroom
- Level: First
- Dimensions: 12 x 14
Family room
- Level: First
- Dimensions: 0 x 0
Other
- Level: First
- Dimensions: 8 x 10
Other
- Level: First
- Dimensions: 8 x 10
Kitchen
- Level: First
- Dimensions: 10 x 12
Living room
- Level: First
- Dimensions: 0 x 0
Utility room
- Level: First
- Dimensions: 8 x 10
Heating
- Central, Electric, Fireplace(s)
Cooling
- Central Air, Electric, Multi Units
Appliances
- Included: Electric Cooktop, Electric Oven, Disposal, Microwave, Refrigerator
Features
- Eat-in Kitchen, High Speed Internet, Open Floorplan, Pantry, Cable TV
- Flooring: Laminate
- Has basement: No
- Number of fireplaces: 1
- Fireplace features: Masonry
Interior area
- Total interior livable area: 2,652 sqft
Video & virtual tour
Property
Parking
- Total spaces: 3
- Parking features: Attached Carport, Additional Parking, Carport, Drive Through, Electric Gate, Private, Workshop in Garage
- Garage spaces: 1
- Carport spaces: 2
- Covered spaces: 3
Features
- Levels: One
- Stories: 1
- Patio & porch: Covered
- Exterior features: Private Entrance, Private Yard, Storage
- Pool features: None
- Fencing: Chain Link,Gate,High Fence,Perimeter
- Has view: Yes
- View description: Park/Greenbelt
Lot
- Size: 1.93 Acres
- Features: Acreage, Agricultural, Back Yard, Corner Lot, Backs to Greenbelt/Park, Hardwood Trees, Lawn, Pond on Lot, Many Trees
- Residential vegetation: Cleared
Details
- Parcel number: 03862917
Construction
Type & style
- Home type: SingleFamily
- Architectural style: Ranch,Detached
- Property subtype: Single Family Residence
Materials
- Roof: Composition
Condition
- Year built: 1962
Utilities & green energy
- Sewer: Public Sewer
- Water: Public, Well
- Utilities for property: Electricity Available, Natural Gas Available, Phone Available, Sewer Available, Separate Meters, Water Available, Cable Available
Community & HOA
Community
- Security: Smoke Detector(s)
- Subdivision: DWIGHT, J J SURVEY
HOA
- Has HOA: No
Location
- Region: Southlake
Financial & listing details
- Price per square foot: $622/sqft
- Annual tax amount: $4,591
- Date on market: 10/23/2025
- Listing terms: Cash,Conventional
- Exclusions: N/A
- Electric utility on property: Yes
- Road surface type: Gravel
Estimated market value
$1,547,300
$1.47M - $1.62M
$3,572/mo
Price history
Price history
| Date | Event | Price |
|---|---|---|
| 10/23/2025 | Listed for sale | $1,650,000-10.8%$622/sqft |
Source: NTREIS #21094324 Report a problem | ||
| 7/2/2025 | Listing removed | $1,850,000$698/sqft |
Source: | ||
| 4/23/2025 | Listed for sale | $1,850,000$698/sqft |
Source: NTREIS #20912095 Report a problem | ||
| 3/20/2025 | Listing removed | $1,850,000$698/sqft |
Source: | ||
| 8/13/2024 | Listed for sale | $1,850,000$698/sqft |
Source: NTREIS #20694156 Report a problem | ||
Public tax history
Public tax history
Tax history is unavailable.BuyAbility℠ payment
Est. payment
$10,456/mo
Principal & interest
$8118
Property taxes
$2338
Climate risks
Neighborhood: 76092
Nearby schools
GreatSchools rating
- 10/10Jack D. Johnson ElementaryGrades: K-4Distance: 1.8 mi
- 10/10Carroll Middle SchoolGrades: 7-8Distance: 1.7 mi
- 8/10Carroll High SchoolGrades: 9-10Distance: 4 mi
Schools provided by the listing agent
- Elementary: Johnson
- Middle: Carroll
- High: Carroll
- District: Carroll ISD
Source: NTREIS. This data may not be complete. We recommend contacting the local school district to confirm school assignments for this home.
