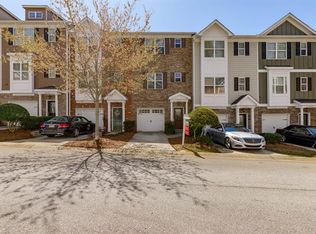Desirable 3-level newly updated townhome minutes from Downtown Decatur at a fantastic price. This beautiful move-in-ready middle-section unit, 1700+ SF features 3 en-suite bathrooms, ideal roommate floor plan & one car garage. New upgraded carpet w/padding, paint, modern lighting & hardwood floors on main level, stainless steel appliances, solid surface countertops, tile backsplash, 40" tall cherry cabinets, gas fireplace, 1-yr old HVAC, w/ front & back glass door entries. Newly painted and re-built large private deck off the kitchen. Walkable community with dog-walking stations. Ample guest parking behind unit. In the "Museum School" Elementary lottery system. Strong HOA, No FHA Financing available. No Investor purchases or rentals allowed
This property is off market, which means it's not currently listed for sale or rent on Zillow. This may be different from what's available on other websites or public sources.
