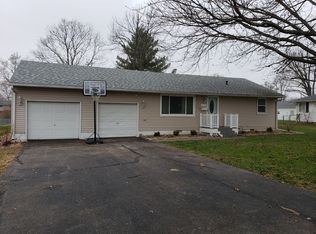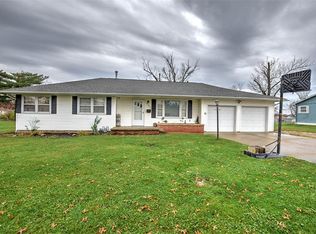This lovely home is located in the Mt Zion School District, but close to Decatur and South Shores shopping and dining. It offers a one car attached garage and a 2 car detached garage. On the rear is a large deck that overlooks your huge fenced yard. This home also offers a full unfinished basement which is hard to find in the Mt Zion school district. It could be finished for added living space. The home offers newer paint, ceramic tile, updated baths, carpet and luxury vinyl planked floors for easy care and durability. Brand new garage door on detached garage. Call today to make this house your home. It won't last long!
This property is off market, which means it's not currently listed for sale or rent on Zillow. This may be different from what's available on other websites or public sources.

