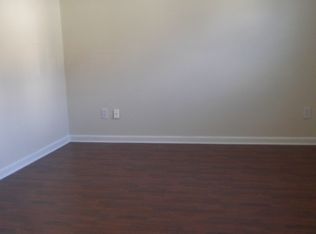Closed
$454,000
3055 Evergreen Eve Xing, Dacula, GA 30019
4beds
2,340sqft
Single Family Residence
Built in 1999
0.25 Acres Lot
$407,900 Zestimate®
$194/sqft
$2,314 Estimated rent
Home value
$407,900
$388,000 - $428,000
$2,314/mo
Zestimate® history
Loading...
Owner options
Explore your selling options
What's special
PRICED TO SELL! MOTIVATED SELLER! As you arrive, you'll be welcomed by the beautifully landscaped yard. Entering the home, you'll be drawn to the stunning hardwoods in the two-story foyer and throughout the main floor. The formal living room opens into the formal dining room and the bright white kitchen which features upgraded granite countertops and stainless steel appliances. The grand family room includes a cozy fireplace and opens into the kitchen. Upstairs, you're greeted by the metal railing and hardwoods in the hallway. The oversized master bedroom boasts vaulted ceilings, while the master bath offers dual vanities, a separate shower, a soaking tub, and a large walk-in closet. There are three oversized secondary bedrooms, two with walk-in closets and one with a double closet. The additional full bath has a tub/shower combo with granite countertops. The wooded, level backyard is beautifully landscaped and includes a patio, a privacy fence, and a 6x12 outbuilding for storage. (The lot goes beyond the fence and backs up to green space!) Renovations completed in 2023 include privacy fencing, hardwoods on the stairs and upstairs hallway, sliding glass doors, and a new kitchen window. In 2024, renovations included interior paint on walls and trim, exterior trim, and a new stainless steel microwave. Additional updates include hardwood floors, a water heater, roof, garage door & opener, stainless steel appliances, light fixtures, plumbing fixtures, and iron & wood stair railings. This home is move-in ready. A Generous $3,000 BUYER INCENTIVE comes with a full-price offer! Don't miss this one!
Zillow last checked: 8 hours ago
Listing updated: August 05, 2024 at 06:52am
Listed by:
Amy Reed 678-300-1593,
RE/MAX Center,
Bill Reed 770-480-5674,
RE/MAX Center
Bought with:
Adam J Edwards, 403915
WM Realty LLC
Source: GAMLS,MLS#: 10311751
Facts & features
Interior
Bedrooms & bathrooms
- Bedrooms: 4
- Bathrooms: 3
- Full bathrooms: 2
- 1/2 bathrooms: 1
Dining room
- Features: Separate Room
Kitchen
- Features: Breakfast Area, Pantry, Solid Surface Counters
Heating
- Central, Electric
Cooling
- Ceiling Fan(s), Central Air
Appliances
- Included: Dishwasher, Microwave
- Laundry: Upper Level
Features
- Double Vanity, Soaking Tub, Entrance Foyer, Walk-In Closet(s)
- Flooring: Carpet, Hardwood
- Windows: Double Pane Windows
- Basement: None
- Number of fireplaces: 1
- Fireplace features: Factory Built
- Common walls with other units/homes: No Common Walls
Interior area
- Total structure area: 2,340
- Total interior livable area: 2,340 sqft
- Finished area above ground: 2,340
- Finished area below ground: 0
Property
Parking
- Total spaces: 2
- Parking features: Attached, Garage, Garage Door Opener, Kitchen Level
- Has attached garage: Yes
Features
- Levels: Two
- Stories: 2
- Patio & porch: Patio
- Exterior features: Other
- Fencing: Back Yard,Privacy,Wood
- Waterfront features: No Dock Or Boathouse
- Body of water: None
Lot
- Size: 0.25 Acres
- Features: Level, Private
- Residential vegetation: Wooded
Details
- Additional structures: Outbuilding
- Parcel number: R2001E286
Construction
Type & style
- Home type: SingleFamily
- Architectural style: Traditional
- Property subtype: Single Family Residence
Materials
- Brick, Vinyl Siding
- Foundation: Slab
- Roof: Composition
Condition
- Resale
- New construction: No
- Year built: 1999
Utilities & green energy
- Electric: 220 Volts
- Sewer: Public Sewer
- Water: Public
- Utilities for property: Cable Available, Electricity Available, Phone Available, Sewer Available, Underground Utilities, Water Available
Community & neighborhood
Community
- Community features: Playground, Pool, Sidewalks, Swim Team, Tennis Court(s), Near Shopping
Location
- Region: Dacula
- Subdivision: Evergreen
HOA & financial
HOA
- Has HOA: Yes
- HOA fee: $600 annually
- Services included: Swimming, Tennis
Other
Other facts
- Listing agreement: Exclusive Right To Sell
- Listing terms: Cash,Conventional,FHA
Price history
| Date | Event | Price |
|---|---|---|
| 4/4/2025 | Sold | $454,000+19.9%$194/sqft |
Source: Public Record | ||
| 1/24/2025 | Listing removed | $2,175$1/sqft |
Source: Zillow Rentals | ||
| 1/18/2025 | Price change | $2,175-1.1%$1/sqft |
Source: Zillow Rentals | ||
| 12/27/2024 | Price change | $2,200-1.1%$1/sqft |
Source: Zillow Rentals | ||
| 12/8/2024 | Listed for rent | $2,225-1.1%$1/sqft |
Source: Zillow Rentals | ||
Public tax history
| Year | Property taxes | Tax assessment |
|---|---|---|
| 2024 | $4,462 +22.6% | $147,400 -4.7% |
| 2023 | $3,641 -12.7% | $154,600 +14.5% |
| 2022 | $4,170 +16.6% | $135,080 +29.9% |
Find assessor info on the county website
Neighborhood: 30019
Nearby schools
GreatSchools rating
- 6/10Dacula Elementary SchoolGrades: PK-5Distance: 2.3 mi
- 6/10Dacula Middle SchoolGrades: 6-8Distance: 3 mi
- 6/10Dacula High SchoolGrades: 9-12Distance: 3 mi
Schools provided by the listing agent
- Elementary: Dacula
- Middle: Dacula
- High: Dacula
Source: GAMLS. This data may not be complete. We recommend contacting the local school district to confirm school assignments for this home.
Get a cash offer in 3 minutes
Find out how much your home could sell for in as little as 3 minutes with a no-obligation cash offer.
Estimated market value
$407,900
Get a cash offer in 3 minutes
Find out how much your home could sell for in as little as 3 minutes with a no-obligation cash offer.
Estimated market value
$407,900
