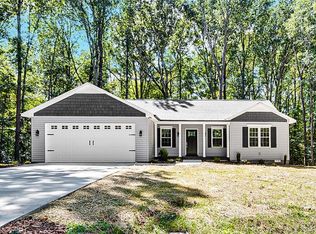Lovely ranch style country home that sits back in the woods off of US 421 South in northeastern Randolph County. Upstairs has 3 bedrooms, two full baths, great room for family and dining, kitchen with solid red oak custom built cabinets and bar, with a large closed in deck spanning the length of the entire house made of finished walls and numerous windows. It is a great place that provides the feel of a sunroom to sit and relax or work. The spacious double garage entrance is off of the kitchen and offers storage room. The basement would make a fantastic mother-in-law’s apartment or a family entertainment room. In the basement you will find a kitchen ready to add the appliances of your choosing to the already installed cabinets. The kitchen on the main floor and in the basement has icemaker connectivity and electric stove connections. There is a spiral metal stairway connecting the two levels. Fireplace in the basement has a built in blower system for heating the basement. In the basement you will also find the furnace, ¾ bath, and laundry room. There is space to add your own mudroom or use the basement bathroom for such. In the laundry room you will find washer and dryer connections, central vacuum canister, well water pressure tank, and hot water heater. Outside the basement is a covered concrete patio, ideal for gatherings and extra parking space. A paved circle drive goes around the back of the house. The exterior walls are 6 inches and the floor joists are rough-cut boards from the property where the house sits. All walls, exterior and interior, are insulated. The closed in deck/sunroom has insulation overhead and underneath. Bathrooms and kitchen floor has 5/8 inch plywood underlayment. We were in the middle of tacking out decorative paneling on the dividing wall in the basement. After mom became ill, the project halted and we have decided to let the future homeowner finish the stud framed insulated wall to their liking. This also applies to the bathroom in the basement. This is a terrific family home that was only lived in by my mother who took great care of it. It is ready for you to give it a face-lift and your special touch, which is why I am selling it as is.
This property is off market, which means it's not currently listed for sale or rent on Zillow. This may be different from what's available on other websites or public sources.

