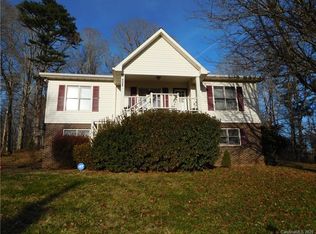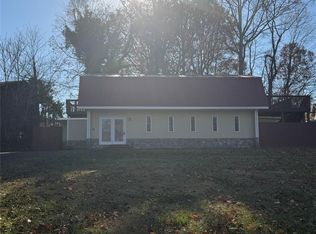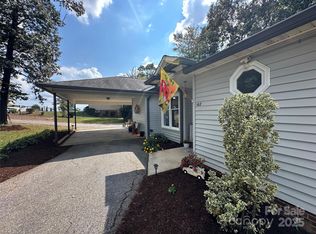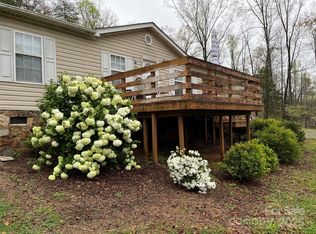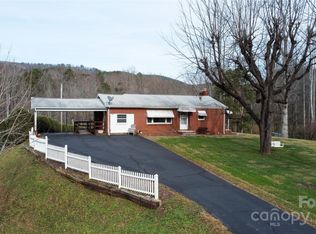Are you looking for a low maintenance home? Check out this NEWLY RENOVATED modern ranch home. This beautiful home offers 3 bedrooms, 2 newly renovated modern bathrooms with WIFI speakers and multi colored lighting. Open floor plan living room, kitchen, and dining area offers ample space for enjoying everyone when hosting your favorite dinner party. All new kitchen/bathroom cabinetry, new lighting, ceiling fans, tub, shower, vanities, dual flush toilets, fixtures, kitchen island, and electrical. Outside you will find a newly landscaped yard, new roof, new siding, new HVAC, and a nice, cozy firepit in the backyard to enjoy with family and friends. This home is conveniently located 1.9 miles to I-40. Area attractions include: Lake James, Table Rock, Fonta Flora Trail/Winery, Catawba River, Greenway Trail, several local breweries/wineries, among many other beautiful areas that have Burke County named Nature's Playground.
Active
Price cut: $5K (12/7)
$270,000
3055 Bedford Ave, Morganton, NC 28655
3beds
1,269sqft
Est.:
Single Family Residence
Built in 1982
0.43 Acres Lot
$-- Zestimate®
$213/sqft
$-- HOA
What's special
Ceiling fansDual flush toiletsKitchen islandNewly landscaped yardWifi speakersNew roofNew hvac
- 359 days |
- 1,393 |
- 101 |
Zillow last checked: 8 hours ago
Listing updated: December 06, 2025 at 07:48pm
Listing Provided by:
Amy Hill amyhillhomes@gmail.com,
EXP Realty LLC
Source: Canopy MLS as distributed by MLS GRID,MLS#: 4209572
Tour with a local agent
Facts & features
Interior
Bedrooms & bathrooms
- Bedrooms: 3
- Bathrooms: 2
- Full bathrooms: 2
- Main level bedrooms: 3
Primary bedroom
- Features: Ceiling Fan(s)
- Level: Main
Bedroom s
- Features: Ceiling Fan(s)
- Level: Main
Bedroom s
- Features: Ceiling Fan(s)
- Level: Main
Bathroom full
- Features: Storage, See Remarks
- Level: Main
Bathroom full
- Features: See Remarks
- Level: Main
Dining area
- Features: Open Floorplan
- Level: Main
Kitchen
- Features: Kitchen Island, Open Floorplan
- Level: Main
Laundry
- Features: See Remarks
- Level: Main
Living room
- Features: Ceiling Fan(s), Open Floorplan
- Level: Main
Heating
- Heat Pump
Cooling
- Ceiling Fan(s), Heat Pump
Appliances
- Included: Dishwasher, Dual Flush Toilets, Electric Range, Electric Water Heater, Exhaust Fan, Exhaust Hood, Refrigerator with Ice Maker
- Laundry: In Bathroom, Main Level, Washer Hookup
Features
- Attic Other, Kitchen Island, Open Floorplan, Pantry
- Has basement: No
- Attic: Other
- Fireplace features: Fire Pit, Wood Burning
Interior area
- Total structure area: 1,269
- Total interior livable area: 1,269 sqft
- Finished area above ground: 1,269
- Finished area below ground: 0
Property
Parking
- Total spaces: 1
- Parking features: Attached Carport, Driveway, On Street
- Carport spaces: 1
- Has uncovered spaces: Yes
Features
- Levels: One
- Stories: 1
- Patio & porch: Front Porch
- Exterior features: Fire Pit
Lot
- Size: 0.43 Acres
- Features: Sloped
Details
- Parcel number: 1772905616
- Zoning: R-1
- Special conditions: Standard
Construction
Type & style
- Home type: SingleFamily
- Architectural style: Ranch
- Property subtype: Single Family Residence
Materials
- Wood
- Foundation: Crawl Space
- Roof: Metal
Condition
- New construction: No
- Year built: 1982
Utilities & green energy
- Sewer: Septic Installed
- Water: Public
Green energy
- Water conservation: Dual Flush Toilets
Community & HOA
Community
- Subdivision: Sheffield
Location
- Region: Morganton
Financial & listing details
- Price per square foot: $213/sqft
- Tax assessed value: $154,263
- Annual tax amount: $1,095
- Date on market: 12/30/2024
- Cumulative days on market: 357 days
- Listing terms: Cash,Conventional,FHA
- Road surface type: Concrete, Paved
Estimated market value
Not available
Estimated sales range
Not available
$1,520/mo
Price history
Price history
| Date | Event | Price |
|---|---|---|
| 12/7/2025 | Price change | $270,000-1.8%$213/sqft |
Source: | ||
| 12/3/2025 | Price change | $275,000-3.5%$217/sqft |
Source: | ||
| 8/26/2025 | Price change | $285,000-5%$225/sqft |
Source: | ||
| 3/15/2025 | Price change | $299,900-4.8%$236/sqft |
Source: | ||
| 2/11/2025 | Price change | $315,000-3.1%$248/sqft |
Source: | ||
Public tax history
Public tax history
| Year | Property taxes | Tax assessment |
|---|---|---|
| 2025 | $1,095 +420.9% | $154,263 +727.2% |
| 2024 | $210 | $18,648 |
| 2023 | $210 -24.4% | $18,648 -23.4% |
Find assessor info on the county website
BuyAbility℠ payment
Est. payment
$1,518/mo
Principal & interest
$1292
Property taxes
$131
Home insurance
$95
Climate risks
Neighborhood: 28655
Nearby schools
GreatSchools rating
- 7/10W A Young ElementaryGrades: PK-5Distance: 1.4 mi
- 6/10Table Rock MiddleGrades: 6-8Distance: 3.8 mi
- 5/10Freedom HighGrades: 9-12Distance: 4.2 mi
Schools provided by the listing agent
- Elementary: W.A. Young
- Middle: Table Rock
- High: Freedom
Source: Canopy MLS as distributed by MLS GRID. This data may not be complete. We recommend contacting the local school district to confirm school assignments for this home.
- Loading
- Loading
