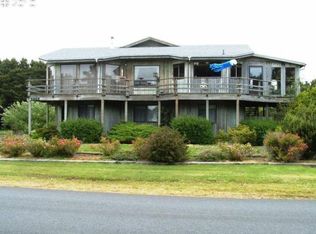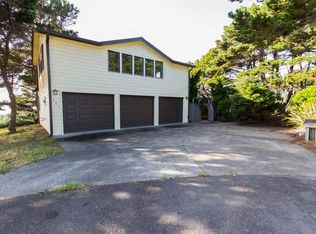HOUSE IS DVIDED INTO TWO UNITS. DOWNSTAIRS UNIT HAS 3 BEDROOMS 2 BATHS WITH UTILITY ROOM IN MASTER BATH. UPSTAIRS UNIT HAS 1 BEDROOM, 1 BATH, UTILITY ROOM IN GARAGE. GARAGE IS SPLIT WITH EACH UNIT HAVING A SINGLE GARAGE. HOUSE COULD BE RETURNED TO A SINGLE FAMILY HOME WITH THE REMOVAL OF SOME SHEETROCK WHICH COVERS DOORS ACCESSING THE UPSTAIRS FROM INSIDE THE HOME. TENANTS WOULD LIKE TO STAY. SELLER IS A LICENSED RE BROKER IN CA.
This property is off market, which means it's not currently listed for sale or rent on Zillow. This may be different from what's available on other websites or public sources.



