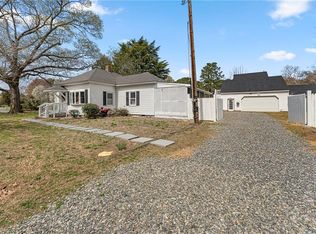Sold
$475,000
3055 Ambrose Rd, Hayes, VA 23072
4beds
2,309sqft
Single Family Residence
Built in 1965
1.08 Acres Lot
$480,700 Zestimate®
$206/sqft
$2,401 Estimated rent
Home value
$480,700
$409,000 - $567,000
$2,401/mo
Zestimate® history
Loading...
Owner options
Explore your selling options
What's special
Fall in love with this spacious, beautifully updated ranch house retreat in Hayes, less than 10 minutes from the Coleman bridge! Over 2300 sf of living space, offering 4 beds & 2 baths combines modern comforts w/functional design. Boasting over 1acre of land, extraordinary outdoor living w/oversized detached 2 car garage w/power & 2nd floor possible him/her cave, tastefully fenced in circular area can shelter livestock or vegetable garden, it's top off by cozy fire pit area, Making this the perfect retreat for your family, hobbyists, those seeking room to explore! Inside you will find open concept living space w/eat-in kitchen, step down nook comfortably offers bar area & laundry/pantry closet. Key feature of this home: Primary suite located on the rear end separated from the other rooms & step right outside to the backyard for added privacy. Driving into a nice long driveway greeted by well built carport equipped w/elec outlet. Welcomes all to stop by this home dream home!
Zillow last checked: 8 hours ago
Listing updated: August 12, 2025 at 04:01am
Listed by:
Angie Lee,
Garrett Realty Partners 757-873-1002
Bought with:
Jordan Hockaday
AMW Real Estate Inc
Source: REIN Inc.,MLS#: 10590246
Facts & features
Interior
Bedrooms & bathrooms
- Bedrooms: 4
- Bathrooms: 2
- Full bathrooms: 2
Primary bedroom
- Level: First
Heating
- Electric, Heat Pump
Cooling
- Heat Pump
Appliances
- Included: Dishwasher, Dryer, Electric Range, Refrigerator, Washer, Electric Water Heater
- Laundry: Dryer Hookup, Washer Hookup
Features
- Primary Sink-Double, Walk-In Closet(s), Ceiling Fan(s), Pantry
- Flooring: Carpet, Ceramic Tile, Wood
- Basement: Crawl Space
- Attic: Scuttle
- Has fireplace: No
Interior area
- Total interior livable area: 2,309 sqft
Property
Parking
- Total spaces: 2
- Parking features: Garage Det 2 Car, Carport, Multi Car, On Street, Garage Door Opener
- Garage spaces: 2
- Has carport: Yes
- Has uncovered spaces: Yes
Features
- Levels: One
- Stories: 1
- Patio & porch: Patio, Porch
- Pool features: None
- Fencing: Partial,Fenced
- Waterfront features: Not Waterfront
Lot
- Size: 1.08 Acres
Details
- Parcel number: 32438
- Zoning: SF-1
Construction
Type & style
- Home type: SingleFamily
- Architectural style: Ranch
- Property subtype: Single Family Residence
Materials
- Vinyl Siding
- Roof: Asphalt Shingle
Condition
- New construction: No
- Year built: 1965
Utilities & green energy
- Sewer: Septic Tank
- Water: City/County
- Utilities for property: Cable Hookup
Community & neighborhood
Location
- Region: Hayes
- Subdivision: All Others Area 120
HOA & financial
HOA
- Has HOA: No
Price history
Price history is unavailable.
Public tax history
| Year | Property taxes | Tax assessment |
|---|---|---|
| 2024 | $2,051 -0.4% | $351,860 -0.4% |
| 2023 | $2,059 -2.2% | $353,170 +21.6% |
| 2022 | $2,106 +8.3% | $290,490 +3.9% |
Find assessor info on the county website
Neighborhood: 23072
Nearby schools
GreatSchools rating
- 9/10Abingdon Elementary SchoolGrades: PK-5Distance: 0.4 mi
- 7/10Peasley Middle SchoolGrades: 6-8Distance: 9.4 mi
- 5/10Gloucester High SchoolGrades: 9-12Distance: 5.9 mi
Schools provided by the listing agent
- Elementary: Abingdon Elementary
- Middle: Page Middle
- High: Gloucester
Source: REIN Inc.. This data may not be complete. We recommend contacting the local school district to confirm school assignments for this home.
Get pre-qualified for a loan
At Zillow Home Loans, we can pre-qualify you in as little as 5 minutes with no impact to your credit score.An equal housing lender. NMLS #10287.
Sell with ease on Zillow
Get a Zillow Showcase℠ listing at no additional cost and you could sell for —faster.
$480,700
2% more+$9,614
With Zillow Showcase(estimated)$490,314
