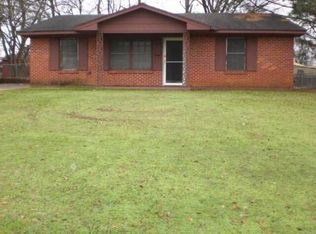Sold for $47,000
$47,000
3055 Alta Rd, Montgomery, AL 36110
3beds
--sqft
Single Family Residence
Built in ----
-- sqft lot
$47,800 Zestimate®
$--/sqft
$1,107 Estimated rent
Home value
$47,800
$42,000 - $54,000
$1,107/mo
Zestimate® history
Loading...
Owner options
Explore your selling options
What's special
3055 Alta Rd, Montgomery, AL 36110 is a single family home. It contains 3 bedrooms and 1 bathroom. This home last sold for $47,000 in August 2025.
The Zestimate for this house is $47,800. The Rent Zestimate for this home is $1,107/mo.
Zillow last checked: 10 hours ago
Listing updated: January 16, 2026 at 08:53pm
Source: Zillow Rentals
Facts & features
Interior
Bedrooms & bathrooms
- Bedrooms: 3
- Bathrooms: 1
- Full bathrooms: 1
Property
Parking
- Details: Contact manager
Details
- Parcel number: 0409292010029000
Construction
Type & style
- Home type: SingleFamily
- Property subtype: Single Family Residence
Community & neighborhood
Location
- Region: Montgomery
HOA & financial
Other fees
- Deposit fee: $1,200
Price history
| Date | Event | Price |
|---|---|---|
| 1/19/2026 | Listing removed | $1,200 |
Source: Zillow Rentals Report a problem | ||
| 12/2/2025 | Listed for rent | $1,200 |
Source: Zillow Rentals Report a problem | ||
| 10/9/2025 | Listing removed | $1,200 |
Source: Zillow Rentals Report a problem | ||
| 10/3/2025 | Listed for rent | $1,200 |
Source: Zillow Rentals Report a problem | ||
| 8/1/2025 | Sold | $47,000-14.5% |
Source: Public Record Report a problem | ||
Public tax history
| Year | Property taxes | Tax assessment |
|---|---|---|
| 2024 | $318 +16.3% | $6,560 +16.3% |
| 2023 | $274 +32.9% | $5,640 |
| 2022 | $206 +22.6% | $5,640 |
Find assessor info on the county website
Neighborhood: 36110
Nearby schools
GreatSchools rating
- 1/10Chisholm Elementary SchoolGrades: PK-5Distance: 0.9 mi
- 2/10Capitol Heights Jr High SchoolGrades: 6-8Distance: 3.4 mi
- 2/10Lee High SchoolGrades: 9-12Distance: 3.7 mi
