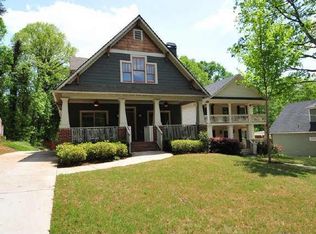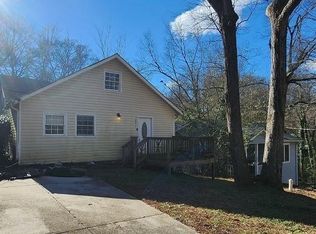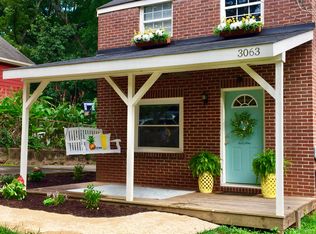Closed
$600,000
3055 Alston Dr, Decatur, GA 30032
4beds
2,028sqft
Single Family Residence
Built in 2007
0.27 Acres Lot
$591,700 Zestimate®
$296/sqft
$2,465 Estimated rent
Home value
$591,700
$538,000 - $645,000
$2,465/mo
Zestimate® history
Loading...
Owner options
Explore your selling options
What's special
You are going to love the beautiful home that is ready for a new homeowner. It looks new! The entire first floor, stairs & upstairs hall are hardwood and they have been recently sanded and refinished. Formal living and dining rooms as you enter the home. The living room would make a perfect home office or music room. The great room features a coffered ceiling with beadboard insets, a gas log fireplace, and an entertainment niche. Awesome chef's kitchen with freshly painted cabinets, stainless appliances including gas cooking, refrigerator, granite counters plus an island with a wine rack. There is a bedroom and bathroom on the main floor. Upstairs there are 3 bedrooms and 2 baths including the primary bedroom. The Primary bedroom has a deep trey ceiling, a balcony overlooking the front yard, and a luxurious bathroom with a large standup shower, double vanity, and free-standing antique replica tub. Two huge double front porches with all the decorating possibilities. Rear-covered porch. Rear detached 2-car garage and long driveway. Backyard with tons of possibilities. The lighting is gorgeous. The paint is neutral. The trim is upgraded throughout. Minutes to East Lake Golf Club, Retail, Restaurants, parks, etc. You don't want to miss this great house.
Zillow last checked: 8 hours ago
Listing updated: May 21, 2025 at 01:32pm
Listed by:
Susan Mobbs Kliesen 404-510-1988,
RE/MAX Center
Bought with:
No Sales Agent, 0
Non-Mls Company
Source: GAMLS,MLS#: 10489591
Facts & features
Interior
Bedrooms & bathrooms
- Bedrooms: 4
- Bathrooms: 3
- Full bathrooms: 3
- Main level bathrooms: 1
- Main level bedrooms: 1
Dining room
- Features: Separate Room
Kitchen
- Features: Breakfast Bar, Kitchen Island, Solid Surface Counters
Heating
- Central, Forced Air, Natural Gas, Zoned
Cooling
- Ceiling Fan(s), Central Air, Zoned
Appliances
- Included: Dishwasher, Gas Water Heater, Microwave, Oven/Range (Combo), Refrigerator, Stainless Steel Appliance(s)
- Laundry: In Hall, Upper Level
Features
- Double Vanity, High Ceilings, Separate Shower, Soaking Tub, Tile Bath, Tray Ceiling(s), Vaulted Ceiling(s), Walk-In Closet(s)
- Flooring: Carpet, Hardwood, Other
- Windows: Double Pane Windows
- Basement: Concrete,Crawl Space,Dirt Floor
- Attic: Pull Down Stairs
- Number of fireplaces: 1
- Fireplace features: Factory Built, Family Room, Gas Log
- Common walls with other units/homes: No Common Walls
Interior area
- Total structure area: 2,028
- Total interior livable area: 2,028 sqft
- Finished area above ground: 2,028
- Finished area below ground: 0
Property
Parking
- Parking features: Detached, Garage, Garage Door Opener
- Has garage: Yes
Features
- Levels: Two
- Stories: 2
- Patio & porch: Deck, Porch
- Exterior features: Other
- Has view: Yes
- View description: Seasonal View
- Body of water: None
Lot
- Size: 0.27 Acres
- Features: Level
Details
- Additional structures: Garage(s)
- Parcel number: 15 183 18 005
Construction
Type & style
- Home type: SingleFamily
- Architectural style: Craftsman,Traditional
- Property subtype: Single Family Residence
Materials
- Other
- Roof: Composition,Other
Condition
- Resale
- New construction: No
- Year built: 2007
Utilities & green energy
- Electric: 220 Volts
- Sewer: Public Sewer
- Water: Public
- Utilities for property: Cable Available, Electricity Available, High Speed Internet, Natural Gas Available
Community & neighborhood
Security
- Security features: Smoke Detector(s)
Community
- Community features: Sidewalks
Location
- Region: Decatur
- Subdivision: White Oak Hills
HOA & financial
HOA
- Has HOA: No
- Services included: None
Other
Other facts
- Listing agreement: Exclusive Right To Sell
- Listing terms: Cash,Conventional,Fannie Mae Approved,FHA,Freddie Mac Approved,VA Loan,Relocation Property
Price history
| Date | Event | Price |
|---|---|---|
| 5/15/2025 | Sold | $600,000$296/sqft |
Source: | ||
| 4/21/2025 | Pending sale | $600,000$296/sqft |
Source: | ||
| 4/20/2025 | Price change | $600,000-3.2%$296/sqft |
Source: | ||
| 4/7/2025 | Pending sale | $619,998$306/sqft |
Source: | ||
| 3/31/2025 | Listed for sale | $619,998+188.5%$306/sqft |
Source: | ||
Public tax history
| Year | Property taxes | Tax assessment |
|---|---|---|
| 2025 | $4,293 -8.6% | $150,291 |
| 2024 | $4,697 +49.2% | $150,291 +23.2% |
| 2023 | $3,148 -15.5% | $122,000 |
Find assessor info on the county website
Neighborhood: Belvedere Park
Nearby schools
GreatSchools rating
- 4/10Peachcrest Elementary SchoolGrades: PK-5Distance: 2.3 mi
- 5/10Mary Mcleod Bethune Middle SchoolGrades: 6-8Distance: 4.8 mi
- 3/10Towers High SchoolGrades: 9-12Distance: 2.8 mi
Schools provided by the listing agent
- Elementary: Peachcrest
- Middle: Mary Mcleod Bethune
- High: Towers
Source: GAMLS. This data may not be complete. We recommend contacting the local school district to confirm school assignments for this home.
Get a cash offer in 3 minutes
Find out how much your home could sell for in as little as 3 minutes with a no-obligation cash offer.
Estimated market value$591,700
Get a cash offer in 3 minutes
Find out how much your home could sell for in as little as 3 minutes with a no-obligation cash offer.
Estimated market value
$591,700


