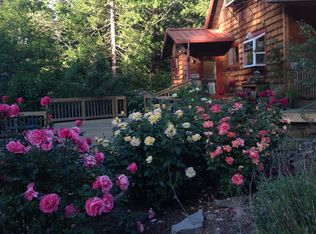Spacious 6 bedroom, 3 bath home perfectly nestled among the Pines on 7+ acres with a year round creek! Centrally located kitchen boasts SS appliances, quartz countertops and beautiful Shaker style cabinets. Large primary bedroom has amazing windows and views with tons of natural light, ensuite bath and walk-in closet. Loft/ game room has room for everyone with exposed beams and knotty pine walls. Outside is an entertainers dream boasting a fenced area and above ground pool, surrounding deck and pergola and wood burning fire pit for roasting hot dogs and s'mores! Detached 1500 sq ft shop, RV/ Boat Parking, 2 storage sheds, chicken coop and an inviting gas fire pit. Property is fenced and cross fenced for animals.
This property is off market, which means it's not currently listed for sale or rent on Zillow. This may be different from what's available on other websites or public sources.

