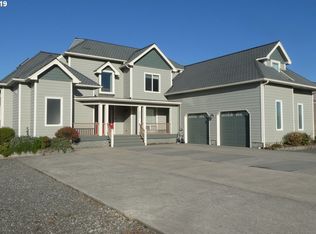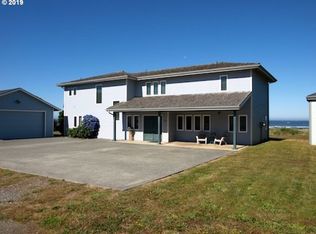Sold
$1,050,000
30540 Old Coast Rd, Gold Beach, OR 97444
3beds
2,400sqft
Residential, Single Family Residence
Built in 1999
0.9 Acres Lot
$1,043,300 Zestimate®
$438/sqft
$2,276 Estimated rent
Home value
$1,043,300
Estimated sales range
Not available
$2,276/mo
Zestimate® history
Loading...
Owner options
Explore your selling options
What's special
Experience coastal luxury living at its finest with this exquisite custom-built 3-bedroom, 2 and a half bath oceanfront home on almost an acre of prime real estate. Embrace the tranquility of your surroundings as you gaze upon the seasonal pond and revel in breathtaking ocean views from nearly every room. The heart of the home boasts a gourmet kitchen adorned with granite counters, an expansive island featuring a prep sink, and cabinetry equipped with convenient slide-outs. Both the family room and living room offer spaces for relaxation and socializing. Step outside onto the sprawling deck and follow the path leading directly to the beach, where endless adventures await. Ample storage options abound with two single-car garages, a garage workshop shop area with attached greenhouse, and a 14x35 boat/RV storage shop facility complete with insulation. Additional amenities include a rejuvenating hot tub, 8x12 tool shed and dog run. Indulge in unforgettable sunsets and leisurely beach walks, crafting cherished memories in this coastal paradise.
Zillow last checked: 8 hours ago
Listing updated: June 28, 2024 at 03:30am
Listed by:
Katie Hensley 541-425-7494,
RE/MAX Ultimate Coastal Properties
Bought with:
Joy Wells, 201224872
eXp Realty, LLC
Source: RMLS (OR),MLS#: 24092840
Facts & features
Interior
Bedrooms & bathrooms
- Bedrooms: 3
- Bathrooms: 3
- Full bathrooms: 2
- Partial bathrooms: 1
- Main level bathrooms: 1
Primary bedroom
- Features: Ceiling Fan, Hardwood Floors, Sliding Doors, Vaulted Ceiling
- Level: Upper
Bedroom 2
- Features: Ceiling Fan, Hardwood Floors, Sliding Doors, Vaulted Ceiling
- Level: Upper
Bedroom 3
- Features: Ceiling Fan, Hardwood Floors, Sliding Doors
- Level: Lower
Dining room
- Features: Hardwood Floors, Sliding Doors
- Level: Main
Family room
- Features: Hardwood Floors, Sliding Doors, Vaulted Ceiling
- Level: Upper
Kitchen
- Features: Dishwasher, Disposal, Island, Pantry, Builtin Oven, Free Standing Refrigerator, Granite
- Level: Main
Living room
- Features: Ceiling Fan, Hardwood Floors, Sliding Doors, Wood Stove
- Level: Main
Heating
- Heat Pump, Wood Stove
Cooling
- Heat Pump
Appliances
- Included: Built In Oven, Cooktop, Dishwasher, Free-Standing Refrigerator, Disposal, Electric Water Heater
- Laundry: Laundry Room
Features
- Ceiling Fan(s), Granite, Vaulted Ceiling(s), Kitchen Island, Pantry, Cook Island
- Flooring: Hardwood, Tile
- Doors: Storm Door(s), Sliding Doors
- Windows: Double Pane Windows, Vinyl Frames
- Number of fireplaces: 1
- Fireplace features: Wood Burning, Wood Burning Stove
Interior area
- Total structure area: 2,400
- Total interior livable area: 2,400 sqft
Property
Parking
- Total spaces: 4
- Parking features: Driveway, Parking Pad, RV Access/Parking, RV Boat Storage, Garage Door Opener, Attached, Detached, Extra Deep Garage
- Attached garage spaces: 4
- Has uncovered spaces: Yes
Accessibility
- Accessibility features: Minimal Steps, Natural Lighting, Accessibility
Features
- Stories: 2
- Patio & porch: Deck, Patio
- Exterior features: Dog Run, Yard
- Has spa: Yes
- Spa features: Free Standing Hot Tub
- Fencing: Fenced
- Has view: Yes
- View description: Mountain(s), Ocean, Pond
- Has water view: Yes
- Water view: Ocean,Pond
- Waterfront features: Ocean Front, Pond
- Body of water: Pacific Ocean
Lot
- Size: 0.90 Acres
- Features: Gentle Sloping, Ocean Beach One Quarter Mile Or Less, SqFt 20000 to Acres1
Details
- Additional structures: Greenhouse, RVParking, RVBoatStorage, ToolShed
- Parcel number: R27227
- Zoning: R1
Construction
Type & style
- Home type: SingleFamily
- Architectural style: Custom Style
- Property subtype: Residential, Single Family Residence
Materials
- Cement Siding
- Foundation: Block
- Roof: Composition
Condition
- Resale
- New construction: No
- Year built: 1999
Utilities & green energy
- Sewer: Public Sewer
- Water: Public
- Utilities for property: Cable Connected
Community & neighborhood
Security
- Security features: Security System Owned
Location
- Region: Gold Beach
- Subdivision: Rogue Shores
Other
Other facts
- Listing terms: Cash,Conventional
- Road surface type: Paved
Price history
| Date | Event | Price |
|---|---|---|
| 6/28/2024 | Sold | $1,050,000-16%$438/sqft |
Source: | ||
| 5/14/2024 | Pending sale | $1,250,000$521/sqft |
Source: | ||
| 5/9/2024 | Listed for sale | $1,250,000+66.9%$521/sqft |
Source: | ||
| 7/10/2018 | Sold | $749,000-1.3%$312/sqft |
Source: | ||
| 4/26/2018 | Pending sale | $759,000$316/sqft |
Source: RE/MAX Ultimate Coastal Properties #18646400 Report a problem | ||
Public tax history
| Year | Property taxes | Tax assessment |
|---|---|---|
| 2024 | $7,714 +2.5% | $702,340 +3% |
| 2023 | $7,524 +9.8% | $681,890 +4.4% |
| 2022 | $6,851 +2.6% | $653,090 +3% |
Find assessor info on the county website
Neighborhood: Wedderburn
Nearby schools
GreatSchools rating
- 4/10Riley Creek Elementary SchoolGrades: K-8Distance: 2.1 mi
- 6/10Gold Beach High SchoolGrades: 9-12Distance: 2.1 mi
Schools provided by the listing agent
- Elementary: Riley Creek
- Middle: Gold Beach Jr
- High: Gold Beach Sr
Source: RMLS (OR). This data may not be complete. We recommend contacting the local school district to confirm school assignments for this home.

Get pre-qualified for a loan
At Zillow Home Loans, we can pre-qualify you in as little as 5 minutes with no impact to your credit score.An equal housing lender. NMLS #10287.


