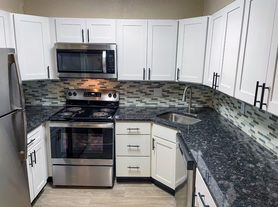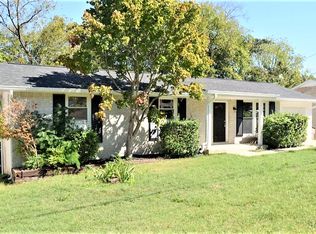Beautiful 3 Bedroom, 2.5 Bath Townhouse for Lease Convenient to Downtown Nashville & BNA Airport!
Fresh paint, new flooring, and clean carpets are just the start! This beautifully updated 3 bedroom, 2.5 bath townhouse offers comfort, space, and convenience located just minutes from downtown Nashville and BNA Airport.
The owner's suite is located downstairs for added privacy and ease of access, featuring a spacious layout and private bath. The main level also includes an open living area and a well-equipped kitchen with refrigerator, dishwasher, washer, and dryer included.
Upstairs, you'll find two additional bedrooms and another full bath perfect for guests, family, or a home office setup.
This home features an attached front one car garage along with a rear enclosed patio ideal for relaxing or entertaining.
Property Highlights:
3 bedrooms / 2.5 bathrooms
Owner's suite on main level
Fresh paint, new flooring, and clean carpets throughout
Washer and dryer included
Kitchen includes refrigerator, microwave and dishwasher
Fenced rear patio
Minutes from downtown Nashville and BNA Airport
Close to shopping, dining, and schools
Tenant is responsible for all utilities. Owner pays HOA fees.
Townhouse for rent
Accepts Zillow applications
$2,400/mo
3054 Whitland Crossing Dr, Nashville, TN 37214
3beds
1,941sqft
Price may not include required fees and charges.
Townhouse
Available now
No pets
Central air
In unit laundry
Attached garage parking
Forced air
What's special
Fresh paintWell-equipped kitchenClean carpetsNew flooring
- 9 days |
- -- |
- -- |
Travel times
Facts & features
Interior
Bedrooms & bathrooms
- Bedrooms: 3
- Bathrooms: 3
- Full bathrooms: 2
- 1/2 bathrooms: 1
Heating
- Forced Air
Cooling
- Central Air
Appliances
- Included: Dishwasher, Dryer, Microwave, Oven, Refrigerator, Washer
- Laundry: In Unit
Features
- Flooring: Carpet, Tile
Interior area
- Total interior livable area: 1,941 sqft
Property
Parking
- Parking features: Attached
- Has attached garage: Yes
- Details: Contact manager
Features
- Exterior features: Heating system: Forced Air, No Utilities included in rent
Details
- Parcel number: 096090B02700CO
Construction
Type & style
- Home type: Townhouse
- Property subtype: Townhouse
Building
Management
- Pets allowed: No
Community & HOA
Location
- Region: Nashville
Financial & listing details
- Lease term: 1 Year
Price history
| Date | Event | Price |
|---|---|---|
| 10/13/2025 | Listed for rent | $2,400$1/sqft |
Source: Zillow Rentals | ||
| 12/17/2020 | Sold | $305,000$157/sqft |
Source: | ||
| 11/12/2020 | Listed for sale | $305,000+124.3%$157/sqft |
Source: Crye-Leike, Inc., REALTORS #2206043 | ||
| 7/1/2011 | Sold | $136,000$70/sqft |
Source: Public Record | ||

