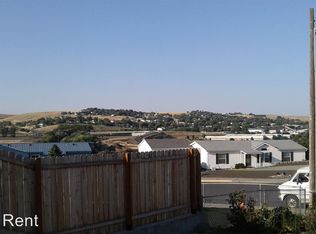Sold
$309,000
3054 SW River View Dr, Pendleton, OR 97801
4beds
1,852sqft
Residential, Manufactured Home
Built in 1996
7,405.2 Square Feet Lot
$316,400 Zestimate®
$167/sqft
$1,792 Estimated rent
Home value
$316,400
$282,000 - $358,000
$1,792/mo
Zestimate® history
Loading...
Owner options
Explore your selling options
What's special
**Stunning Home with Addition and Panoramic Views** Discover this beautifully maintained double-wide manufactured home, expanded with an addition, offering 4-bedrooms and 2-bathrooms! The spacious interior features modern updates such as luxury vinyl plank flooring, stainless steel appliances, and a separate family room perfect for gatherings. Outside amenities include a fully fenced yard, underground sprinklers and drip line system, beautiful landscaping with concrete edging, a private patio, garden/tool shed, dog run, a terraced space ready for a garden or chickens, and dedicated RV parking. The home is equipped with a 10,000kw SOLAR PANEL system, providing an estimated savings of $4,080 a year. New heating/cooling system installed in 2022. Don’t miss this rare opportunity! Schedule a viewing today!
Zillow last checked: 8 hours ago
Listing updated: September 22, 2024 at 01:36am
Listed by:
Christa Knight 541-215-0339,
MORE Realty, Inc.
Bought with:
Christa Knight, 201250431
MORE Realty, Inc.
Source: RMLS (OR),MLS#: 24489809
Facts & features
Interior
Bedrooms & bathrooms
- Bedrooms: 4
- Bathrooms: 2
- Full bathrooms: 2
- Main level bathrooms: 2
Primary bedroom
- Level: Main
Bedroom 2
- Level: Main
Bedroom 3
- Level: Main
Bedroom 4
- Level: Main
Dining room
- Level: Main
Family room
- Level: Main
Kitchen
- Level: Main
Living room
- Level: Main
Heating
- Heat Pump, Mini Split
Cooling
- Central Air
Appliances
- Included: Dishwasher, Free-Standing Range, Free-Standing Refrigerator, Microwave, Stainless Steel Appliance(s), Electric Water Heater
Features
- Ceiling Fan(s), Vaulted Ceiling(s), Kitchen Island, Pantry
- Basement: Crawl Space
Interior area
- Total structure area: 1,852
- Total interior livable area: 1,852 sqft
Property
Parking
- Total spaces: 2
- Parking features: Driveway, Off Street, RV Access/Parking, Attached
- Attached garage spaces: 2
- Has uncovered spaces: Yes
Features
- Levels: One
- Stories: 1
- Patio & porch: Patio
- Exterior features: Dog Run, Garden, Yard
- Fencing: Fenced
- Has view: Yes
- View description: City, River
- Has water view: Yes
- Water view: River
Lot
- Size: 7,405 sqft
- Features: Gentle Sloping, Level, Sprinkler, SqFt 7000 to 9999
Details
- Additional structures: RVParking, ToolShed
- Parcel number: 151843
Construction
Type & style
- Home type: MobileManufactured
- Property subtype: Residential, Manufactured Home
Materials
- T111 Siding
- Roof: Composition
Condition
- Resale
- New construction: No
- Year built: 1996
Utilities & green energy
- Sewer: Public Sewer
- Water: Public
Green energy
- Energy generation: Solar, Solar Supplemental
Community & neighborhood
Location
- Region: Pendleton
Other
Other facts
- Body type: Double Wide
- Listing terms: Cash,Conventional,FHA,USDA Loan,VA Loan
- Road surface type: Paved
Price history
| Date | Event | Price |
|---|---|---|
| 9/20/2024 | Sold | $309,000$167/sqft |
Source: | ||
| 8/21/2024 | Pending sale | $309,000$167/sqft |
Source: | ||
| 8/9/2024 | Listed for sale | $309,000+99.4%$167/sqft |
Source: | ||
| 2/26/2016 | Sold | $155,000+24%$84/sqft |
Source: Public Record Report a problem | ||
| 5/11/2007 | Sold | $125,000-3.8%$67/sqft |
Source: Public Record Report a problem | ||
Public tax history
| Year | Property taxes | Tax assessment |
|---|---|---|
| 2024 | -- | $91,830 +6.1% |
| 2022 | -- | $86,570 +3% |
| 2021 | -- | $84,060 +3% |
Find assessor info on the county website
Neighborhood: 97801
Nearby schools
GreatSchools rating
- 2/10Sherwood Heights Elementary SchoolGrades: K-5Distance: 0.8 mi
- 5/10Sunridge Middle SchoolGrades: 6-8Distance: 1.7 mi
- 5/10Pendleton High SchoolGrades: 9-12Distance: 0.9 mi
Schools provided by the listing agent
- Elementary: Sherwood Hts
- Middle: Sunridge
- High: Pendleton
Source: RMLS (OR). This data may not be complete. We recommend contacting the local school district to confirm school assignments for this home.
