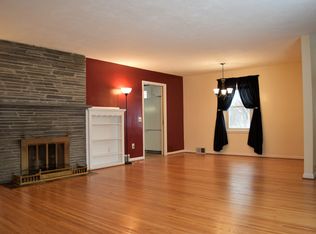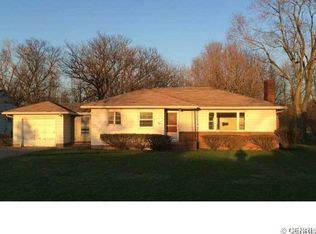Closed
$300,000
3054 S Clinton Ave, Rochester, NY 14623
4beds
1,612sqft
Single Family Residence
Built in 1930
0.45 Acres Lot
$303,700 Zestimate®
$186/sqft
$2,541 Estimated rent
Maximize your home sale
Get more eyes on your listing so you can sell faster and for more.
Home value
$303,700
$279,000 - $328,000
$2,541/mo
Zestimate® history
Loading...
Owner options
Explore your selling options
What's special
Welcome to 3054 S Clinton Avenue – a beautifully updated ranch with 4 bedrooms, 3 full bathrooms, and a floor plan that perfectly balances everyday comfort with timeless style. From the moment you enter, sunlight pours through large windows, filling the spacious living room anchored by a wood-burning fireplace and flowing effortlessly into the formal dining room—an inviting setting for both relaxed evenings and lively gatherings!
The kitchen, renovated in 2017, blends charm and functionality, creating a natural hub for cooking and conversation. On the main floor, two full bathrooms have been thoughtfully updated, including an en-suite in the primary retreat. From here, step directly onto the screened-in porch, where morning coffee or evening relaxation feels like a daily escape.
Step outside to a fully fenced backyard (2022) designed for enjoyment, complete with a deck for entertaining, a shed (2022) for added storage, and plenty of room for play or gardening. Additional updates include exterior painting (2022), a brand-new bathroom in the west wing (2024), and fresh interior painting in 2024/2025. A two-car garage provides convenience, while the full basement—with its own third full bathroom—offers endless possibilities for a recreation room, home office, or gym.
Move-in ready with updates that truly matter, this home delivers the perfect combination of charm, space, and flexibility. 3054 S Clinton Avenue isn’t just a house—it’s the lifestyle you’ve been waiting for.
Showings begin Thursday, September 18th at 10am. All offers will be reviewed on Tuesday, September 23rd at 2pm.
Zillow last checked: 8 hours ago
Listing updated: November 10, 2025 at 02:10pm
Listed by:
Mark A. Siwiec 585-304-7544,
Elysian Homes by Mark Siwiec and Associates,
Erin Cannarozzo 585-645-2360,
Elysian Homes by Mark Siwiec and Associates
Bought with:
Thuy Summer Nebbia, 10401352608
Platinum Prop & Asset Mgmt
Source: NYSAMLSs,MLS#: R1637323 Originating MLS: Rochester
Originating MLS: Rochester
Facts & features
Interior
Bedrooms & bathrooms
- Bedrooms: 4
- Bathrooms: 3
- Full bathrooms: 3
- Main level bathrooms: 2
- Main level bedrooms: 4
Heating
- Gas, Forced Air
Cooling
- Central Air
Appliances
- Included: Dishwasher, Gas Oven, Gas Range, Gas Water Heater, Microwave, Refrigerator
- Laundry: In Basement
Features
- Separate/Formal Dining Room, Separate/Formal Living Room, Solid Surface Counters, Skylights, Main Level Primary, Primary Suite
- Flooring: Carpet, Hardwood, Tile, Varies
- Windows: Skylight(s)
- Basement: Full
- Number of fireplaces: 1
Interior area
- Total structure area: 1,612
- Total interior livable area: 1,612 sqft
Property
Parking
- Total spaces: 2
- Parking features: Attached, Garage
- Attached garage spaces: 2
Features
- Levels: One
- Stories: 1
- Patio & porch: Deck, Porch, Screened
- Exterior features: Blacktop Driveway, Deck, Fully Fenced, Porch
- Fencing: Full
Lot
- Size: 0.45 Acres
- Dimensions: 93 x 231
- Features: Irregular Lot
Details
- Additional structures: Shed(s), Storage
- Parcel number: 2620001491500001045000
- Special conditions: Standard
Construction
Type & style
- Home type: SingleFamily
- Architectural style: Ranch
- Property subtype: Single Family Residence
Materials
- Cedar
- Foundation: Block
Condition
- Resale
- Year built: 1930
Utilities & green energy
- Electric: Circuit Breakers
- Sewer: Septic Tank
- Water: Connected, Public
- Utilities for property: Water Connected
Community & neighborhood
Location
- Region: Rochester
- Subdivision: Raymond F Bean Sub
Other
Other facts
- Listing terms: Cash,Conventional,FHA,VA Loan
Price history
| Date | Event | Price |
|---|---|---|
| 11/7/2025 | Sold | $300,000+25.1%$186/sqft |
Source: | ||
| 9/24/2025 | Pending sale | $239,900$149/sqft |
Source: | ||
| 9/18/2025 | Listed for sale | $239,900+75.1%$149/sqft |
Source: | ||
| 3/16/2017 | Sold | $137,000+1.5%$85/sqft |
Source: | ||
| 6/10/2015 | Sold | $135,000$84/sqft |
Source: | ||
Public tax history
Tax history is unavailable.
Neighborhood: 14623
Nearby schools
GreatSchools rating
- 6/10David B Crane Elementary SchoolGrades: K-3Distance: 1.9 mi
- 4/10Charles H Roth Middle SchoolGrades: 7-9Distance: 3.9 mi
- 7/10Rush Henrietta Senior High SchoolGrades: 9-12Distance: 2.8 mi
Schools provided by the listing agent
- District: Rush-Henrietta
Source: NYSAMLSs. This data may not be complete. We recommend contacting the local school district to confirm school assignments for this home.

